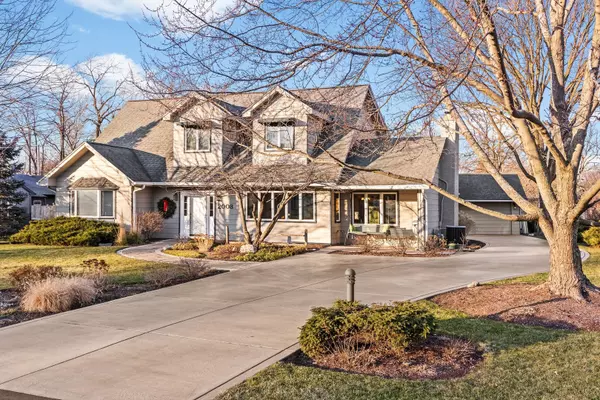For more information regarding the value of a property, please contact us for a free consultation.
Key Details
Sold Price $589,000
Property Type Single Family Home
Sub Type Detached Single
Listing Status Sold
Purchase Type For Sale
Square Footage 3,058 sqft
Price per Sqft $192
MLS Listing ID 10951788
Sold Date 06/04/21
Bedrooms 4
Full Baths 3
Year Built 1950
Annual Tax Amount $8,709
Tax Year 2019
Lot Dimensions 100 X 200
Property Description
Spacious welcoming LaGrange Highlands 4 Bedroom/3 Bathroom home on huge 100 x 200 lot! Family room with soaring ceiling overlooks large professionally landscaped back yard. Kitchen with Breakfast Bar and seating area opens to Family Room. Large Dining Room and cozy Living Room with wood-burning fireplace. 1st floor Primary Bedroom Suite with French doors to beautiful back yard. Primary Suite also includes large Walk-in Closet and spacious Bathroom with separate tub and shower. Office/Bedroom perfect for work-from-home or guests and another Full Bathroom complete the first floor. 2nd floor features 2 staircases (one from the front hall and a circular stair from Family Room to Loft), huge Loft overlooking Family Room perfect for quiet conversation, additional tv/game space, studio, and so much more. 2 Bedrooms, Full Bathroom, and 2 huge storage closets complete the 2nd floor. 2 1/2 car heated garage with generator plus very large work shop open to the garage perfect for projects of all sorts. Cement driveway in pristine condition. Paver patio overlooking the yard perfect for play/games/enjoying nature! Check the many photos of the back yard flower beds in bloom to see what you will find when spring and summer arrive again! Walk to LaGrange Highlands award-winning school. LT school district. Close to interstate access. Beautifully maintained and move-in-ready for you to enjoy leisure, living, and entertaining!
Location
State IL
County Cook
Rooms
Basement None
Interior
Interior Features Vaulted/Cathedral Ceilings, Skylight(s), First Floor Bedroom, First Floor Laundry, First Floor Full Bath, Walk-In Closet(s), Open Floorplan, Some Carpeting, Separate Dining Room
Heating Natural Gas, Forced Air
Cooling Central Air, Zoned
Fireplaces Number 1
Fireplaces Type Wood Burning
Fireplace Y
Appliance Range, Dishwasher, Refrigerator
Laundry In Unit, Laundry Chute, Laundry Closet, Sink
Exterior
Garage Detached
Garage Spaces 2.0
Waterfront false
View Y/N true
Building
Story 2 Stories
Sewer Public Sewer
Water Lake Michigan, Public
New Construction false
Schools
Elementary Schools Highlands Elementary School
Middle Schools Highlands Middle School
High Schools Lyons Twp High School
School District 106, 106, 204
Others
HOA Fee Include None
Ownership Fee Simple
Special Listing Condition None
Read Less Info
Want to know what your home might be worth? Contact us for a FREE valuation!

Our team is ready to help you sell your home for the highest possible price ASAP
© 2024 Listings courtesy of MRED as distributed by MLS GRID. All Rights Reserved.
Bought with Catherine Simon-Vobornik • Baird & Warner, Inc.
Get More Information




