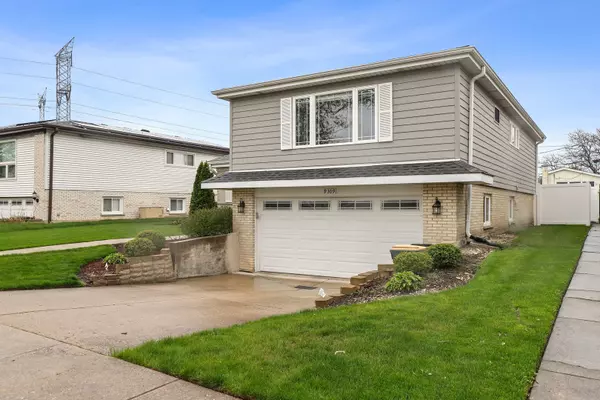For more information regarding the value of a property, please contact us for a free consultation.
Key Details
Sold Price $445,500
Property Type Single Family Home
Sub Type Detached Single
Listing Status Sold
Purchase Type For Sale
Square Footage 1,559 sqft
Price per Sqft $285
Subdivision Mortonaire
MLS Listing ID 11064498
Sold Date 06/14/21
Bedrooms 3
Full Baths 2
Half Baths 1
Year Built 1967
Annual Tax Amount $8,456
Tax Year 2019
Lot Dimensions 58X122
Property Description
MULTIPLE OFFERS RECEIVED!!! HIGHEST AND BEST DUE SUNDAY MAY 2ND, 6PM! Completed updated (2015-2016) and well-maintained mid-century split level in outstanding location. Dramatic floor plan includes vaulted ceiling over living room and foyer plus open kitchen/dining space. Hardwood floors throughout the main level. Primary suite features an en suite bath and walk-in closet. 2 more Large Bedrooms upstairs share a second full bath. Lower level has terrific natural light, half bath for guests, new flooring and family room with a walk-out to professionally landscaped backyard, newer huge cement patio, fence & attached 2 Car Garage (2016). New furnace and air conditioner (2016). Doors, trim, windows and window treatments all newer (2015). Roof, gutters, siding, sump pump, water heater and stainless steel appliances all newer (2015-16). Ask your Realtor for a complete list of updates and features. 1559 sq ft above + 550 sq ft in the lower area. Great location near parks, transportation, shopping, and restaurants. Hurry!!! This property won't last!
Location
State IL
County Cook
Rooms
Basement Walkout
Interior
Interior Features Hardwood Floors, Walk-In Closet(s)
Heating Natural Gas, Forced Air
Cooling Central Air
Fireplace N
Appliance Range, Microwave, Dishwasher, Refrigerator, Washer, Dryer, Disposal, Stainless Steel Appliance(s)
Laundry Gas Dryer Hookup
Exterior
Exterior Feature Patio, Storms/Screens
Garage Attached
Garage Spaces 2.0
View Y/N true
Building
Lot Description Fenced Yard
Story Split Level
Sewer Public Sewer
Water Lake Michigan
New Construction false
Schools
Elementary Schools Washington Elementary School
Middle Schools Gemini Junior High School
High Schools Maine East High School
School District 63, 63, 207
Others
HOA Fee Include None
Ownership Fee Simple
Special Listing Condition None
Read Less Info
Want to know what your home might be worth? Contact us for a FREE valuation!

Our team is ready to help you sell your home for the highest possible price ASAP
© 2024 Listings courtesy of MRED as distributed by MLS GRID. All Rights Reserved.
Bought with Harris Ali • Sky High Real Estate Inc.
Get More Information




