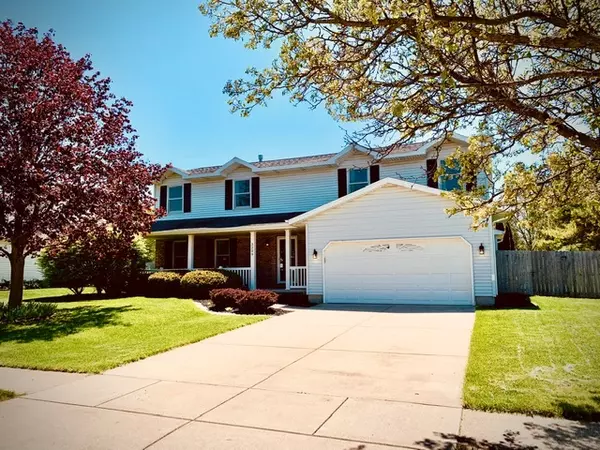For more information regarding the value of a property, please contact us for a free consultation.
Key Details
Sold Price $280,000
Property Type Single Family Home
Sub Type Detached Single
Listing Status Sold
Purchase Type For Sale
Square Footage 3,032 sqft
Price per Sqft $92
Subdivision Oakridge
MLS Listing ID 11073163
Sold Date 06/09/21
Style Other
Bedrooms 4
Full Baths 3
Half Baths 1
Year Built 1990
Annual Tax Amount $4,800
Tax Year 2019
Lot Size 0.294 Acres
Lot Dimensions 90X142
Property Description
Gorgeous 2 story in Oakridge Subdivision! Subdivision amenities include tennis court, playground/picnic area and inground pool. $200 annually. Large oversized lot, fenced in and very private! Grape arbor, strawberries, raspberries and black berries. Fantastic outdoor living space with double deck and gas grill. Newer Carpet, freshly painted interior. Kitchen has been completely updated look, painted cabinets, new handles, newer appliances, stainless steel. Family room with fireplace and book shelves. Basement has been remodeled with a second family room, kitchen, new tops, 2nd stove and 2nd fridge and full bath. Hot water heater new in 2011, AC new in 2014, furnace new in 2014, roof in 2006. All new light fixtures throughout the house. Kitchen features a butcher block top on the island and granite tops in the rest of the kitchen. In the basement there is an additional room off of the family room used as a bedroom with no egress window. Full private bath off this room. Perfect lower level for an older child or a mother-in-law suite or guest area. Private fenced back yard. Large 2 tier deck partially covered and with ceiling fan. 2nd floor laundry. Full kitchen and bath in the basement. Convenient location to park, pool and tennis courts. Low traffic. Quiet. Large master suite.
Location
State IL
County Mc Lean
Rooms
Basement English
Interior
Interior Features Hardwood Floors
Heating Natural Gas
Cooling Central Air
Fireplaces Number 1
Fireplaces Type Gas Log
Fireplace Y
Appliance Range, Microwave, Dishwasher, Refrigerator, High End Refrigerator, Disposal, Stainless Steel Appliance(s)
Laundry Electric Dryer Hookup, In Unit
Exterior
Garage Attached
Garage Spaces 2.0
Waterfront false
View Y/N true
Roof Type Asphalt
Building
Lot Description Fenced Yard, Landscaped
Story 2 Stories
Foundation Block
Sewer Public Sewer
Water Other
New Construction false
Schools
Elementary Schools Washington Elementary
Middle Schools Bloomington Jr High School
High Schools Bloomington High School
School District 87, 87, 87
Others
HOA Fee Include None
Ownership Fee Simple
Special Listing Condition None
Read Less Info
Want to know what your home might be worth? Contact us for a FREE valuation!

Our team is ready to help you sell your home for the highest possible price ASAP
© 2024 Listings courtesy of MRED as distributed by MLS GRID. All Rights Reserved.
Bought with Cindy Eckols • RE/MAX Choice
Get More Information




