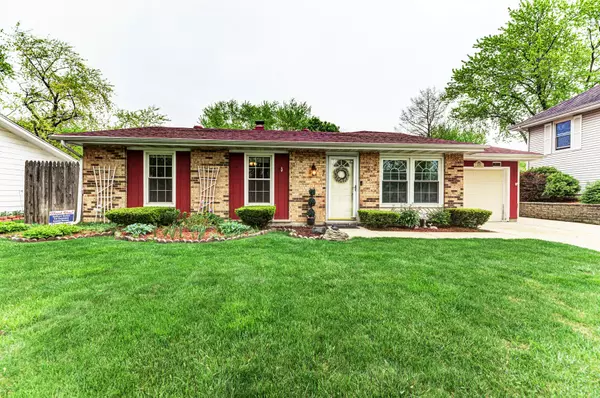For more information regarding the value of a property, please contact us for a free consultation.
Key Details
Sold Price $250,100
Property Type Single Family Home
Sub Type Detached Single
Listing Status Sold
Purchase Type For Sale
Square Footage 1,707 sqft
Price per Sqft $146
Subdivision Indian Oaks
MLS Listing ID 11076643
Sold Date 06/16/21
Style Ranch
Bedrooms 3
Full Baths 2
Year Built 1972
Annual Tax Amount $6,158
Tax Year 2020
Lot Size 7,492 Sqft
Lot Dimensions 115X65
Property Description
DON'T MISS THIS RARE OPPORTUNITY TO OWN ONE OF THE BIGGEST RANCH HOMES IN THE NEIGHBORHOOD, COMPLETELY MOVE-IN READY AND ON A CUL-DE-SAC-LOT! You are invited in by an open floor plan, beautiful new luxury vinyl plank flooring and plenty of natural light. You will love your spacious living and dining rooms which are perfect for entertaining. Enjoy preparing meals in your updated kitchen featuring newer stainless steel appliances, granite counter tops, plenty of cabinet and counter space and a skylight. Your HUGE great room is the heart of the home with 14 foot vaulted ceilings, beautiful wood beams and a timeless stone fireplace. Off the family room, you will love outdoor dinners and wine nights in your 3 seasons room complete with built-in speakers. All bedrooms have new carpeting and both bathrooms have been fully updated with separate hot water heaters...never run out of hot water again! You will be the envy of your neighbors with your oversized yard featuring a privacy fence, brick paver patio, impeccably maintained garden and three sheds. Buy with peace of mind....all the big ticket items have been done: brand new furnace & AC with UV light (2020), freshly painted interior, 2 water heaters (2019, 2018), roof (2013), and windows (5-6 years ago), and updated electrical panel. You can't beat the location...close to schools, Pelican Harbor Water Park, and the library! This one won't last!
Location
State IL
County Will
Community Curbs, Sidewalks, Street Lights, Street Paved
Rooms
Basement None
Interior
Interior Features Vaulted/Cathedral Ceilings, Skylight(s), Walk-In Closet(s)
Heating Natural Gas, Forced Air
Cooling Central Air
Fireplaces Number 1
Fireplaces Type Wood Burning
Fireplace Y
Appliance Range, Dishwasher, Refrigerator, Washer, Dryer, Stainless Steel Appliance(s)
Laundry In Unit
Exterior
Exterior Feature Brick Paver Patio
Garage Attached
Garage Spaces 1.0
Waterfront false
View Y/N true
Roof Type Asphalt
Building
Lot Description Cul-De-Sac, Fenced Yard
Story 1 Story
Foundation Concrete Perimeter
Sewer Public Sewer
Water Public
New Construction false
Schools
Elementary Schools Oak View Elementary School
Middle Schools Brooks Middle School
High Schools Bolingbrook High School
School District 365U, 365U, 365U
Others
HOA Fee Include None
Ownership Fee Simple
Special Listing Condition None
Read Less Info
Want to know what your home might be worth? Contact us for a FREE valuation!

Our team is ready to help you sell your home for the highest possible price ASAP
© 2024 Listings courtesy of MRED as distributed by MLS GRID. All Rights Reserved.
Bought with Michael Davis • Hoff, Realtors
Get More Information




