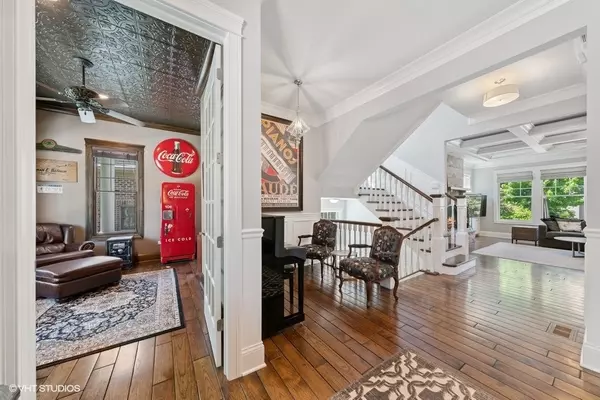For more information regarding the value of a property, please contact us for a free consultation.
Key Details
Sold Price $1,335,000
Property Type Single Family Home
Sub Type Detached Single
Listing Status Sold
Purchase Type For Sale
Square Footage 3,610 sqft
Price per Sqft $369
Subdivision East Highlands
MLS Listing ID 11094552
Sold Date 07/29/21
Style Traditional
Bedrooms 5
Full Baths 4
Half Baths 1
Year Built 2015
Annual Tax Amount $21,647
Tax Year 2020
Lot Size 9,147 Sqft
Lot Dimensions 85X141X52X129
Property Description
Rarely available! A 2015 custom home built by highly-respected builder Lakewest on one of the most desirable streets in the East Highlands. Substantial attention to design and detail went into this home and it shows. The chef's kitchen boasts an enormous island, Subzero fridge, 48" Wolf stove, custom cabinets, farmhouse sink & walk-in pantry. Butler pantry with wine fridge leads to a separate dining room. Expansive family room includes a beautiful masonry wood-burning, gas-start fireplace and a surround sound speaker system. The designer powder room comes with a hammered sink, while a foyer sitting area and a separate office space finish the first floor. On the second floor is a large master bedroom with bench window seating. The spa-like master bath includes dual vanities, a soaking tub, a large walk-in closet and a private water closet. Master shower consists of a large rain shower head, thermostatic temp control and a second shower head. The Princess Suite is fit for a princess or a prince, and includes a walk-in closet, study nook, built-in shelves, bench window seat and an ensuite bathroom with a skylight. Large third and fourth bedrooms upstairs share a Jack-and-Jill bathroom with a walk-in shower. Laundry room with ample storage and sink complete the second floor. For those that want to add extra living space there is a 400 sq ft unfinished BONUS room over the garage. The 1,300 sq ft finished basement includes a fifth bedroom, separate bathroom, wet bar, beverage fridge, a home theater setup and a large storage room. The home theater is staying with the house and includes the HD projector, 120" screen, home theater chairs, Polk speakers, subwoofer, receiver, sectional couch and ottoman. An oversized 3 car tandem garage leaves plenty of space for storage, a garage fridge and a work area. Included with the house sale is a 6-zone whole home Niles audio system with speakers in the kitchen, dining room, office, master bath, front porch and rear deck. The back yard space was designed for entertaining and has a spacious hardscape with a fantastic gas fire pit and a deck for grilling. All outside furniture is included with the sale. Other amenities include security cameras, sprinkler system, exterior low-voltage lighting, Casablanca remote-control ceiling fans, Cat 6 Ethernet throughout, 240V charger for electric car and 240V garage wall heater. Almost all furniture in the house is available for purchase, and can be negotiated as part of the sale. Just a 15 min walk to fabulous downtown Naperville. Top-rated Highlands Elementary, Kennedy Jr High and Naperville Central. MLS #11094552
Location
State IL
County Du Page
Community Park, Curbs, Sidewalks, Street Lights
Rooms
Basement Full
Interior
Interior Features Skylight(s), Bar-Wet, Hardwood Floors, Second Floor Laundry, Built-in Features
Heating Natural Gas, Forced Air, Sep Heating Systems - 2+, Indv Controls, Zoned
Cooling Central Air
Fireplaces Number 1
Fireplaces Type Wood Burning, Gas Starter
Fireplace Y
Appliance Double Oven, Microwave, Dishwasher, High End Refrigerator, Washer, Dryer, Disposal, Indoor Grill, Stainless Steel Appliance(s), Wine Refrigerator
Laundry Gas Dryer Hookup, Sink
Exterior
Exterior Feature Deck, Porch, Brick Paver Patio
Garage Attached
Garage Spaces 3.0
Waterfront false
View Y/N true
Roof Type Asphalt
Building
Lot Description Fenced Yard, Irregular Lot
Story 2 Stories
Foundation Concrete Perimeter
Sewer Public Sewer
Water Lake Michigan
New Construction false
Schools
Elementary Schools Highlands Elementary School
Middle Schools Kennedy Junior High School
High Schools Naperville Central High School
School District 203, 203, 203
Others
HOA Fee Include None
Ownership Fee Simple
Special Listing Condition None
Read Less Info
Want to know what your home might be worth? Contact us for a FREE valuation!

Our team is ready to help you sell your home for the highest possible price ASAP
© 2024 Listings courtesy of MRED as distributed by MLS GRID. All Rights Reserved.
Bought with Prashanth Pathy • Compass
Get More Information




