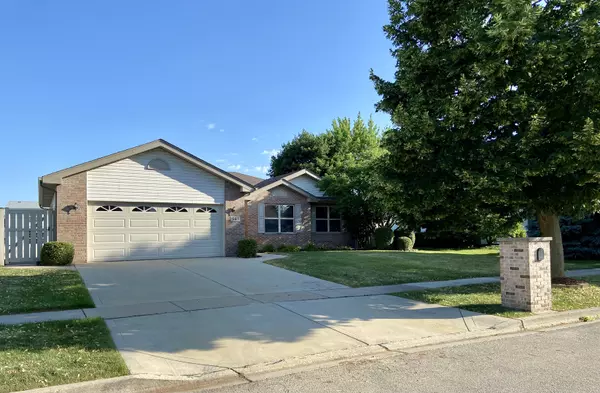For more information regarding the value of a property, please contact us for a free consultation.
Key Details
Sold Price $300,000
Property Type Single Family Home
Sub Type Detached Single
Listing Status Sold
Purchase Type For Sale
Square Footage 1,780 sqft
Price per Sqft $168
Subdivision Haley Meadows
MLS Listing ID 11123894
Sold Date 07/23/21
Style Ranch
Bedrooms 3
Full Baths 2
Year Built 1996
Annual Tax Amount $6,807
Tax Year 2020
Lot Size 8,276 Sqft
Lot Dimensions 70.6 X 115.9 X 72.1 X 115.1
Property Description
**MULTIPLE OFFERS RECEIVED - HIGHEST & BEST DUE BY SAT @ 7PM** This is the one you've been waiting for!! BEAUTIFULLY UPDATED and rarely available 3 BR, 2 BA RANCH on FULL BASEMENT in Haley Meadows Subdivision. Check out the gorgeous NEW Brazilian Chestnut flooring as you enter the foyer and all thru the LR , DR and main hall. LR has wood burning FP w/marble surround that is flanked by windows on both sides. Fully applianced large eat-in kitchen with newer ceramic tile flooring and solid surface counter tops. Main floor MBR with new carpet and walk-in closet. Both baths have been recently updated (3 yrs). Main BA has new vanity w/granite top, new lighting and ceramic tile floor. Master BA features custom tiled walk-in shower with built-in seat & glass door enclosure, stylish vanity w/marble top and skylight that provides loads of light. First floor laundry room is right off of the garage & has newer washer/dryer (3-4 yrs). Custom trim/crown molding, baseboards and interior doors throughout. Backyard features vinyl fence & huge concrete patio for your outdoor enjoyment. Full unfinished basement offers so much potential. Newer Roof and skylight (2015), AC (4-5 yrs), brand new water heater.
Location
State IL
County Will
Community Sidewalks, Street Lights, Street Paved
Rooms
Basement Full
Interior
Interior Features Skylight(s), Hardwood Floors, Wood Laminate Floors, First Floor Bedroom, First Floor Laundry, First Floor Full Bath, Walk-In Closet(s), Open Floorplan
Heating Natural Gas
Cooling Central Air
Fireplaces Number 1
Fireplaces Type Wood Burning
Fireplace Y
Appliance Range, Microwave, Dishwasher, Refrigerator, Washer, Dryer
Exterior
Exterior Feature Patio, Porch
Garage Attached
Garage Spaces 2.0
Waterfront false
View Y/N true
Roof Type Asphalt
Building
Lot Description Fenced Yard
Story 1 Story
Foundation Concrete Perimeter
Sewer Public Sewer
Water Community Well
New Construction false
Schools
School District 365U, 365U, 365U
Others
HOA Fee Include None
Ownership Fee Simple
Special Listing Condition None
Read Less Info
Want to know what your home might be worth? Contact us for a FREE valuation!

Our team is ready to help you sell your home for the highest possible price ASAP
© 2024 Listings courtesy of MRED as distributed by MLS GRID. All Rights Reserved.
Bought with Liz Spencer • Baird & Warner
Get More Information




