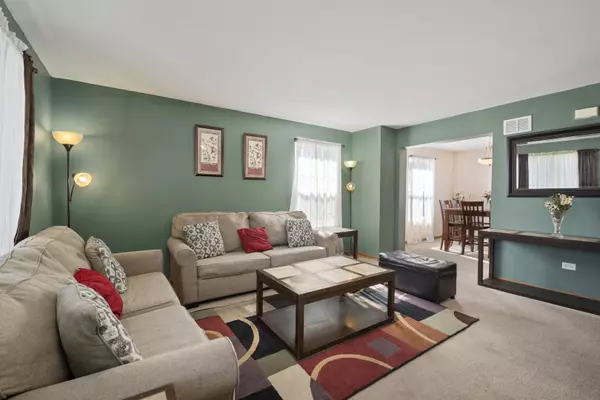For more information regarding the value of a property, please contact us for a free consultation.
Key Details
Sold Price $275,000
Property Type Single Family Home
Sub Type Detached Single
Listing Status Sold
Purchase Type For Sale
Square Footage 2,082 sqft
Price per Sqft $132
Subdivision Riverbrook Estates
MLS Listing ID 11132938
Sold Date 08/06/21
Style Traditional
Bedrooms 3
Full Baths 1
Half Baths 1
HOA Fees $23/qua
Year Built 2003
Annual Tax Amount $6,473
Tax Year 2020
Lot Size 7,405 Sqft
Lot Dimensions 70 X 110
Property Description
Need space? Welcome to 5504 Maha Court in Riverbrook Estates! This traditional two-story, Plainfield home offers plenty of living space, with three bedrooms, 2 bathrooms, living room, dining room, family room, partial basement for finishing and a concrete crawl for storage! This location is the spot! Living here you can walk to Starbucks or jump in the car on to 59 South to catch I-55 South & I-80 East & West. Head north and your minutes from I-55 North, I-355, and Downtown Plainfield; with all its cute shops and dining options! This single-family home is overflowing with curb appeal. Tough as nails, vinyl siding in timeless gray is accented with slate black shutters, **NEW*ROOF**, white vinyl, double hung windows, and a large concrete driveway. Covered porch is adorable with seating for two. Mature trees and perennials highlight the fresh mulch. Formal living room and dining room are bright with natural light! Family room offers great open concept entertaining space in conjunction with the kitchen, overlooking your private, fully fenced backyard. Three LARGE Bedrooms! Master bedroom is large enough for a king size bedroom set, with private bath access, and a large walk-in closet. Second bedroom also offers a large walk-in closet and ceiling fan fixtures. Bedroom 3 is extra deep, perfect for a guest room/home office set up. Clean and dry basement is ready for your finishing ideas! Partial concrete crawl space offers an easily accessible storage option, while preserving your future finished living space! Seller offering $5,000.00 Credit! Welcoming FHA & VA buyers! See it! Love it! Buy it!
Location
State IL
County Will
Community Park, Curbs, Sidewalks, Street Lights, Street Paved
Rooms
Basement Partial
Interior
Interior Features Walk-In Closet(s)
Heating Natural Gas, Forced Air
Cooling Central Air
Fireplace N
Appliance Range, Dishwasher, Refrigerator, Washer, Dryer, Range Hood
Laundry Gas Dryer Hookup, In Unit
Exterior
Exterior Feature Porch
Garage Attached
Garage Spaces 2.0
View Y/N true
Roof Type Asphalt
Building
Lot Description Fenced Yard, Landscaped, Level, Sidewalks
Story 2 Stories
Foundation Concrete Perimeter
Sewer Public Sewer
Water Public
New Construction false
Schools
Elementary Schools Troy Crossroads Elementary Schoo
Middle Schools Troy Middle School
High Schools Joliet West High School
School District 30C, 30C, 204
Others
HOA Fee Include Other
Ownership Fee Simple w/ HO Assn.
Special Listing Condition None
Read Less Info
Want to know what your home might be worth? Contact us for a FREE valuation!

Our team is ready to help you sell your home for the highest possible price ASAP
© 2024 Listings courtesy of MRED as distributed by MLS GRID. All Rights Reserved.
Bought with Luis Ortiz • RE/MAX Partners
Get More Information




