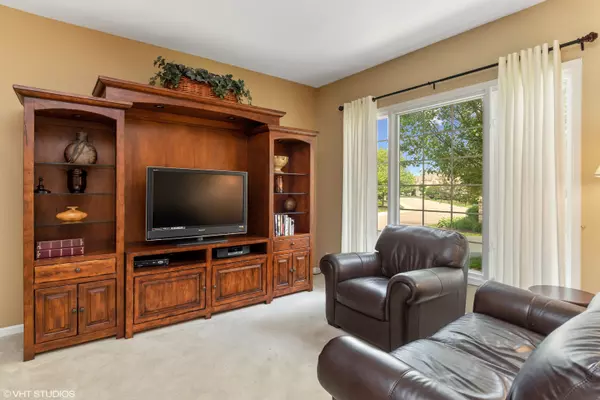For more information regarding the value of a property, please contact us for a free consultation.
Key Details
Sold Price $425,000
Property Type Townhouse
Sub Type Townhouse-2 Story
Listing Status Sold
Purchase Type For Sale
Square Footage 2,579 sqft
Price per Sqft $164
Subdivision Stonebridge
MLS Listing ID 11095050
Sold Date 08/16/21
Bedrooms 3
Full Baths 2
Half Baths 1
HOA Fees $360/mo
Year Built 1999
Annual Tax Amount $10,456
Tax Year 2020
Lot Dimensions 39X98X37X96
Property Description
LOVE WHERE YOU LIVE! Luxurious appointments and captivating golf course views await you in this totally maintenance free Stonebridge beauty. The wide open "entertainer's" floor plan & coveted 1st floor master suite are just the beginning of what this home has to offer. Add to that generously proportioned room sizes, gleaming hardwood floors, white trim & 6-panel doors, METICULOUS condition and that unprecedented "Stonebridge feel", and you have a real winner! This home has absolutely NO wasted space! The gourmet kitchen with 42" white cabinets (some w/glass fronts), double oven, pantry & spacious eating area flows right into the 2-story family room with 2-sided stone fireplace, wall of windows and a French door to the private patio & pergola. This home is so light & bright! The private 1st floor master suite boasts a vaulted ceiling, more oversized windows, a walk-in closet and a spa-like bath. Generously sized secondary bedrooms & closets and a huge loft are upstairs. There's plenty of space for all! Newer windows and custom blinds throughout. New a/c unit (2020). Newer washer/dryer (2018). Newer microwave (2018). Newer roof (2014). Amazing closet/storage space and a full, unfinished basement, too! All exterior maintenance, lawn care and snow removal are done for you so you can enjoy all that this vibrant community has to offer. Minutes to I-88 and the Rte 59 train. Award winning Dist 204 schools right in the subdivision. Metea Valley High is just down the road. You're going to love it here. Welcome home!
Location
State IL
County Du Page
Rooms
Basement Full
Interior
Interior Features Vaulted/Cathedral Ceilings, Hardwood Floors, First Floor Bedroom, First Floor Laundry, First Floor Full Bath, Walk-In Closet(s)
Heating Natural Gas, Forced Air
Cooling Central Air
Fireplaces Number 1
Fireplaces Type Gas Log
Fireplace Y
Appliance Double Oven, Microwave, Dishwasher, Refrigerator, Washer, Dryer, Disposal, Cooktop
Exterior
Exterior Feature Patio, End Unit
Garage Attached
Garage Spaces 2.0
Community Features Park
Waterfront false
View Y/N true
Roof Type Asphalt
Building
Lot Description Golf Course Lot, Landscaped
Foundation Concrete Perimeter
Sewer Public Sewer
Water Public
New Construction false
Schools
Elementary Schools Brooks Elementary School
Middle Schools Granger Middle School
High Schools Metea Valley High School
School District 204, 204, 204
Others
Pets Allowed Cats OK, Dogs OK
HOA Fee Include Insurance,Security,Exterior Maintenance,Lawn Care,Snow Removal
Ownership Fee Simple w/ HO Assn.
Special Listing Condition None
Read Less Info
Want to know what your home might be worth? Contact us for a FREE valuation!

Our team is ready to help you sell your home for the highest possible price ASAP
© 2024 Listings courtesy of MRED as distributed by MLS GRID. All Rights Reserved.
Bought with Inactive Inactive • Baird & Warner Fox Valley - Geneva
Get More Information




