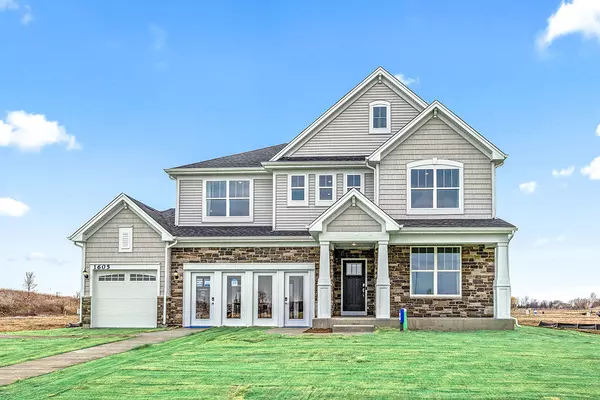For more information regarding the value of a property, please contact us for a free consultation.
Key Details
Sold Price $491,684
Property Type Single Family Home
Sub Type Detached Single
Listing Status Sold
Purchase Type For Sale
Square Footage 2,758 sqft
Price per Sqft $178
Subdivision Creekside Crossing
MLS Listing ID 10986540
Sold Date 08/26/21
Style Traditional
Bedrooms 4
Full Baths 2
Half Baths 1
HOA Fees $44/mo
Year Built 2021
Annual Tax Amount $1,698
Tax Year 2019
Lot Size 0.280 Acres
Lot Dimensions 80X150
Property Description
Quick Delivery home with August Delivery. New Construction by Lennar at Creekside Crossing! Get settled in before new school year starts. The Rainier Model is a modern, open concept floor plan with 2,758 sq. ft. that features 4 bedrooms, 2.5 bathrooms, 3 car garage, 1st Floor Flex Room perfect for a home office, 2nd Floor Loft, and full Basement! Dream Kitchen including Darker "Flagstone" 42" Aristokraft Cabinets, White Quartz Counters, Oversized Center Island, Walk in Pantry, and GE SS Appliances including the Refrigerator. Light and Bright with abundant natural lighting in your Breakfast Room and Family Room great for entertaining! Enjoy your cozy Fireplace in your Family Room. The entire first floor will feature a beautiful & durable Grey Luxury Vinyl Plank flooring by Shaw. Full basement includes Rough-in plumbing for future finishing! Expansive Master Suite includes a Tray ceiling accent and large walk in closet off of the bathroom. Private master bath with 35" double bowl Vanity with Quartz Counters, Deluxe walk in shower featuring ceramic tile surround w/ a seat & shampoo ledge built in, separate commode closet, and linen closet. Add'l 3 bedrooms all have Walk in Closets and spacious Loft is perfect for play room or homework spot! Additional highlights include 9' ft First floor ceilings, 30 year Architectural roof shingles, Exterior Stone and extended front porch with this Rainier/G elevation (same elevation as beautiful builders model home). Fully sodded and landscaped yards! Smart Home features include Ring Video Doorbell Pro, Ring Alarm System, Level Touch- Invisible Smart Lock, Honeywell T6 Pro thermostat, WiFi guaranteed with Eero Pro 6 mesh wifi system, and more! Peace of mind with a 1-2-10 year home warranty included. Plainfield North School district, featuring Plainfield North High School. Close to Downtown Plainfield Entertainment and Shopping, Rt 59 and I-55. Photos are of a model and not actual home.
Location
State IL
County Will
Community Curbs, Sidewalks, Street Lights, Street Paved
Rooms
Basement Full
Interior
Interior Features First Floor Laundry, Walk-In Closet(s), Ceiling - 9 Foot
Heating Natural Gas, Forced Air
Cooling Central Air
Fireplace N
Appliance Range, Microwave, Dishwasher, Refrigerator, Disposal, Stainless Steel Appliance(s)
Laundry Gas Dryer Hookup
Exterior
Garage Attached
Garage Spaces 3.0
Waterfront false
View Y/N true
Roof Type Asphalt
Building
Story 2 Stories
Foundation Concrete Perimeter
Sewer Public Sewer
Water Public
New Construction true
Schools
Elementary Schools Lincoln Elementary School
Middle Schools Ira Jones Middle School
High Schools Plainfield North High School
School District 202, 202, 202
Others
HOA Fee Include Insurance
Ownership Fee Simple w/ HO Assn.
Special Listing Condition None
Read Less Info
Want to know what your home might be worth? Contact us for a FREE valuation!

Our team is ready to help you sell your home for the highest possible price ASAP
© 2024 Listings courtesy of MRED as distributed by MLS GRID. All Rights Reserved.
Bought with Dominique Sosa • Brummel Properties, Inc.
Get More Information




