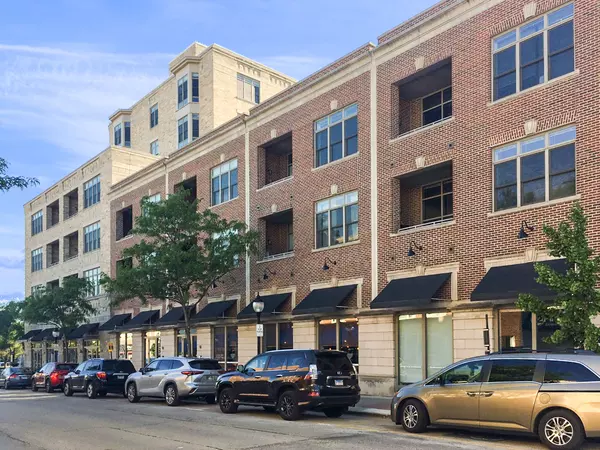For more information regarding the value of a property, please contact us for a free consultation.
Key Details
Sold Price $290,000
Property Type Condo
Sub Type Condo
Listing Status Sold
Purchase Type For Sale
Square Footage 1,010 sqft
Price per Sqft $287
Subdivision Metro Lofts
MLS Listing ID 11137056
Sold Date 08/26/21
Bedrooms 2
Full Baths 2
HOA Fees $486/mo
Year Built 2007
Annual Tax Amount $6,739
Tax Year 2019
Lot Dimensions COMMON
Property Description
Industrial chic loft style condo in downtown Arlington Heights. Open and trendy in prime location. Ideal for those torn between city and suburbs. Walking distance to Arlington Heights Metra Station. Enjoy the bakeries, boutiques, cafes, restaurants, vintage shops, and festive al fresco dining. Includes community exercise room and outside deck area where you can watch 4th of July fireworks from all over or enjoy the fresh air with friends. Have own personal private balcony as well. Master bedroom with master bath and walk in closet that includes built in organizers to maximize space. Second bedroom comes with a convenient Murphy bed that allows bedroom to easily convert from an office to a temporary guest bedroom. Lots of closet space. High end kitchen with cherry cabinets, kitchen aid appliances, and sub zero fridge. Convenient in unit stackable full size washer and dryer. Seller would like to include all furniture in the sale if possible, including 75 inch Roku smart TV.
Location
State IL
County Cook
Rooms
Basement None
Interior
Interior Features Vaulted/Cathedral Ceilings, Elevator, Wood Laminate Floors
Heating Forced Air, Radiant
Cooling Central Air
Fireplace N
Appliance Range, Microwave, Dishwasher, High End Refrigerator, Freezer, Washer, Dryer, Disposal, Stainless Steel Appliance(s)
Exterior
Exterior Feature Balcony, Roof Deck
Garage Detached
Garage Spaces 2.0
Community Features Elevator(s), Exercise Room, Storage, Party Room, Sundeck, Security Door Lock(s)
Waterfront false
View Y/N true
Building
Foundation Concrete Perimeter
Sewer Public Sewer
Water Lake Michigan
New Construction false
Schools
Elementary Schools Westgate Elementary School
High Schools Rolling Meadows High School
School District 25, 25, 214
Others
Pets Allowed Cats OK, Dogs OK, Number Limit
HOA Fee Include Heat,Water,Gas,Insurance,Exercise Facilities,Exterior Maintenance,Scavenger,Snow Removal
Ownership Condo
Special Listing Condition None
Read Less Info
Want to know what your home might be worth? Contact us for a FREE valuation!

Our team is ready to help you sell your home for the highest possible price ASAP
© 2024 Listings courtesy of MRED as distributed by MLS GRID. All Rights Reserved.
Bought with Melanie Giglio • Compass
Get More Information




