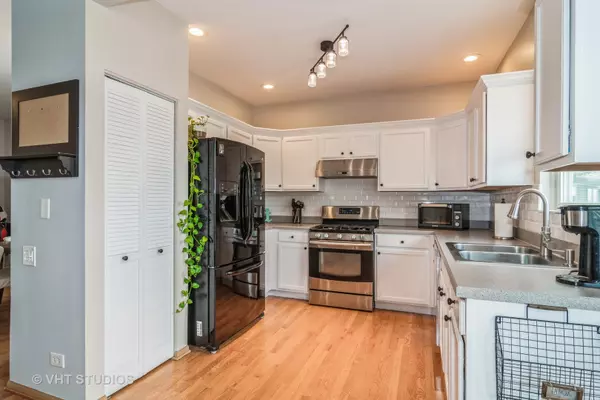For more information regarding the value of a property, please contact us for a free consultation.
Key Details
Sold Price $290,000
Property Type Single Family Home
Sub Type Detached Single
Listing Status Sold
Purchase Type For Sale
Square Footage 1,896 sqft
Price per Sqft $152
Subdivision Harbor Springs
MLS Listing ID 11133784
Sold Date 08/25/21
Style Bi-Level
Bedrooms 3
Full Baths 2
Half Baths 1
HOA Fees $22/ann
Year Built 1997
Annual Tax Amount $6,156
Tax Year 2020
Lot Size 0.320 Acres
Lot Dimensions 115X120X241X109
Property Description
Harbor Springs beauty! Open floor plan with a combined living room dining room featuring hardwood floors. Kitchen has updated lighting, and white cabinets with added moldings. Great floor plan with lower level family room in view of the kitchen. Lower level also features a separate laundry and half bath. Fantastic master suite with vaulted ceiling, lighted ceiling fan, walk in closet. The master baths features a walk in shower, a toilet room, and a double bowl vanity. Six new windows 2019, newer back door with integral blinds. Updates include 2017 roof, 2012 water heater. Plenty of updated lighting. There is time to move in and enjoy the summer in the fenced back yard with pond views. The paver patio with pergola are perfect for entertaining. IF YOU ARE NOT VACCINATED YOU MUST WEAR A MASK FOR THE SHOWING! ***7/11 multiple offers have been received., HIGHEST AND BEST DUE BY 10 AM MON 7/12***
Location
State IL
County Will
Community Curbs, Sidewalks, Street Lights, Street Paved
Rooms
Basement None
Interior
Interior Features Vaulted/Cathedral Ceilings, Hardwood Floors, Wood Laminate Floors, Walk-In Closet(s)
Heating Natural Gas
Cooling Central Air
Fireplaces Number 1
Fireplaces Type Gas Log
Fireplace Y
Appliance Range, Dishwasher, Refrigerator, Washer, Dryer, Disposal
Exterior
Exterior Feature Patio
Garage Attached
Garage Spaces 2.0
Waterfront true
View Y/N true
Roof Type Asphalt
Building
Lot Description Lake Front
Story Split Level
Foundation Concrete Perimeter
Sewer Public Sewer
Water Lake Michigan
New Construction false
Schools
Elementary Schools Homestead Elementary School
Middle Schools Murphy Junior High School
High Schools Oswego East High School
School District 308, 308, 308
Others
HOA Fee Include Other
Ownership Fee Simple
Special Listing Condition None
Read Less Info
Want to know what your home might be worth? Contact us for a FREE valuation!

Our team is ready to help you sell your home for the highest possible price ASAP
© 2024 Listings courtesy of MRED as distributed by MLS GRID. All Rights Reserved.
Bought with Glenn Sharp • Re/Max Ultimate Professionals
Get More Information




