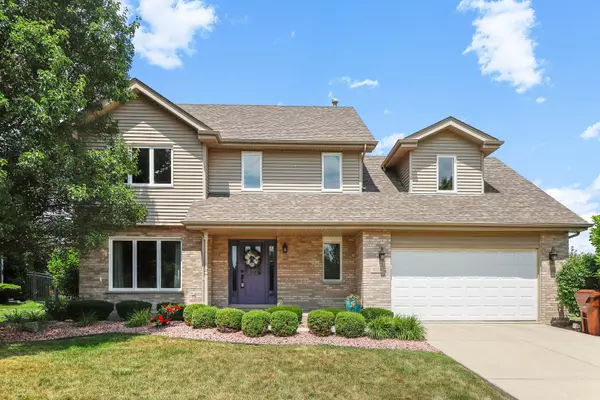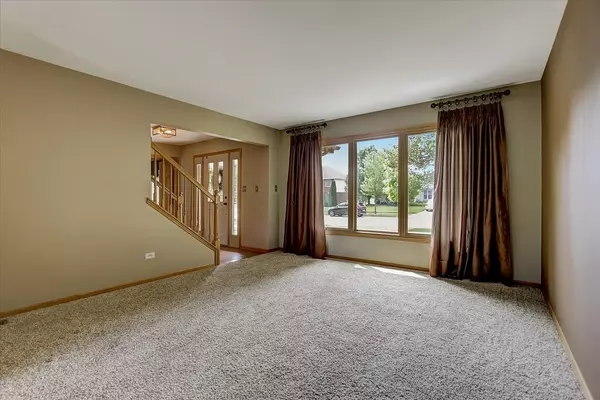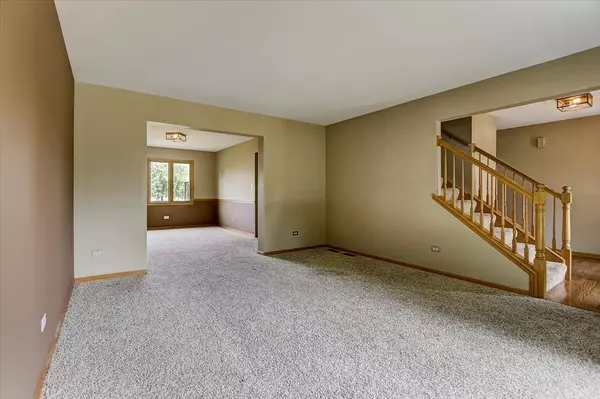For more information regarding the value of a property, please contact us for a free consultation.
Key Details
Sold Price $405,000
Property Type Single Family Home
Sub Type Detached Single
Listing Status Sold
Purchase Type For Sale
Square Footage 2,503 sqft
Price per Sqft $161
Subdivision Tara Hills
MLS Listing ID 11162021
Sold Date 09/09/21
Bedrooms 4
Full Baths 2
Half Baths 1
Year Built 2003
Annual Tax Amount $10,417
Tax Year 2019
Lot Size 0.280 Acres
Lot Dimensions 90 X 136
Property Description
Look no further! This amazing 2-story home awaits in Lincoln Way East School District! The inviting front porch greets you as you enter the home. Formal living and dining rooms are perfect for entertaining family and friends. Enjoy meals in the open-concept kitchen featuring gorgeous hardwood floors, stainless steel appliances, island, under-cabinet lighting, large dinette area and french doors leading to the patio. Gather for a movie or game night in the family room with vaulted ceilings and large picture window. Upstairs, you will find a bonus loft, hall bath and owner's suite with walk-in closet and private bath with soaking tub and double sinks. The finished basement offers additional living space, a 4th bedroom/office and fantastic storage! Outside, enjoy the large fenced yard with paver patio, large new gazebo, firepit, new playset and invisible fence system. Nothing to do but move in - newer roof, AC, water heater, windows, patio doors, appliances! Great location, close to parks, schools, restaurants, shops, train station, interstate access, and everything Mokena has to offer. Come see today!
Location
State IL
County Will
Community Park, Tennis Court(S), Lake, Curbs, Sidewalks, Street Lights, Street Paved
Rooms
Basement Partial
Interior
Interior Features Vaulted/Cathedral Ceilings, Hardwood Floors, Wood Laminate Floors, First Floor Laundry, First Floor Full Bath, Built-in Features, Walk-In Closet(s)
Heating Natural Gas, Forced Air
Cooling Central Air
Fireplace Y
Appliance Range, Microwave, Dishwasher, Refrigerator, Washer, Dryer, Disposal, Stainless Steel Appliance(s)
Laundry In Unit
Exterior
Exterior Feature Patio, Invisible Fence
Garage Attached
Garage Spaces 2.0
Waterfront false
View Y/N true
Roof Type Asphalt
Building
Lot Description Fenced Yard, Landscaped
Story 2 Stories
Foundation Concrete Perimeter
Sewer Sewer-Storm
Water Lake Michigan
New Construction false
Schools
Elementary Schools Dr Julian Rogus School
Middle Schools Summit Hill Junior High School
High Schools Lincoln-Way East High School
School District 161, 161, 210
Others
HOA Fee Include None
Ownership Fee Simple
Special Listing Condition None
Read Less Info
Want to know what your home might be worth? Contact us for a FREE valuation!

Our team is ready to help you sell your home for the highest possible price ASAP
© 2024 Listings courtesy of MRED as distributed by MLS GRID. All Rights Reserved.
Bought with Joseph Siwinski • Lincoln-Way Realty, Inc
Get More Information




