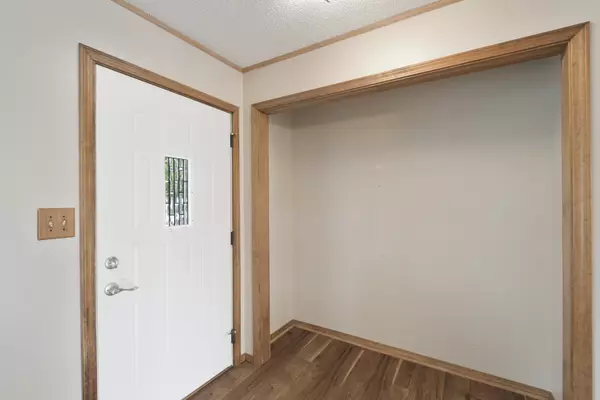For more information regarding the value of a property, please contact us for a free consultation.
Key Details
Sold Price $235,000
Property Type Single Family Home
Sub Type Detached Single
Listing Status Sold
Purchase Type For Sale
Square Footage 1,932 sqft
Price per Sqft $121
Subdivision Stratford Park North
MLS Listing ID 11090326
Sold Date 09/07/21
Style Tri-Level
Bedrooms 4
Full Baths 2
Half Baths 1
Year Built 1987
Annual Tax Amount $4,405
Tax Year 2020
Lot Size 9,147 Sqft
Lot Dimensions 64.21X116.65X122.21X103.06
Property Description
Move right into this beautiful 4-bedroom 2.5 bath tri-level on a cul-de-sac Startford North! This home has a 2021 remodeled main level, featuring an all-new kitchen, complete with new granite counters, all new cabinets and new stainless appliances. This now open-concept design now into the dining and living areas, both with new engineering hardwood flooring. Downstairs, you will find a spacious family room with wood-burning fireplace, laundry room, full bath and a bedroom. On the second level, you will find 3 bedooms and a full bath. The master bedroom has dual closets and a half bath. Outside, you will be impressed by the large patio and garden space, along with the attached 2 car garage. New roof in 2021! Be sure to view the 3D Virtual Tour. Hurry, this one will not last long!
Location
State IL
County Champaign
Community Sidewalks, Street Paved
Rooms
Basement Partial
Interior
Interior Features Wood Laminate Floors
Heating Natural Gas
Cooling Central Air
Fireplaces Number 1
Fireplace Y
Appliance Range, Microwave, Dishwasher, Refrigerator, Stainless Steel Appliance(s)
Exterior
Exterior Feature Deck, Patio
Garage Attached
Garage Spaces 2.0
Waterfront false
View Y/N true
Roof Type Asphalt
Building
Lot Description Cul-De-Sac, Partial Fencing, Sidewalks
Story Split Level
Sewer Public Sewer
Water Public
New Construction false
Schools
Elementary Schools Unit 4 Of Choice
Middle Schools Jefferson Middle School
High Schools Centennial High School
School District 4, 4, 4
Others
HOA Fee Include None
Ownership Fee Simple
Special Listing Condition None
Read Less Info
Want to know what your home might be worth? Contact us for a FREE valuation!

Our team is ready to help you sell your home for the highest possible price ASAP
© 2024 Listings courtesy of MRED as distributed by MLS GRID. All Rights Reserved.
Bought with Ryan Elwell • RE/MAX REALTY ASSOCIATES-CHA
Get More Information




