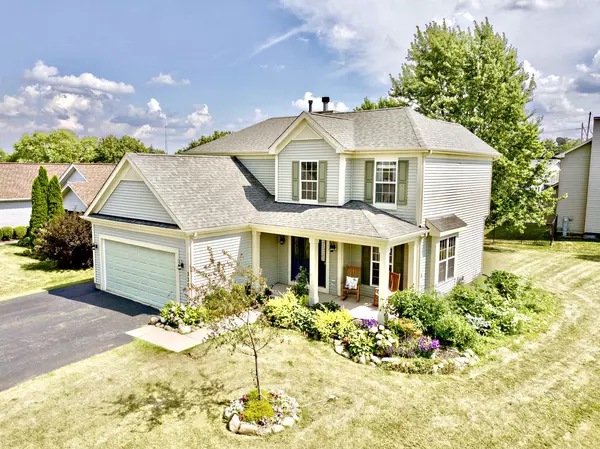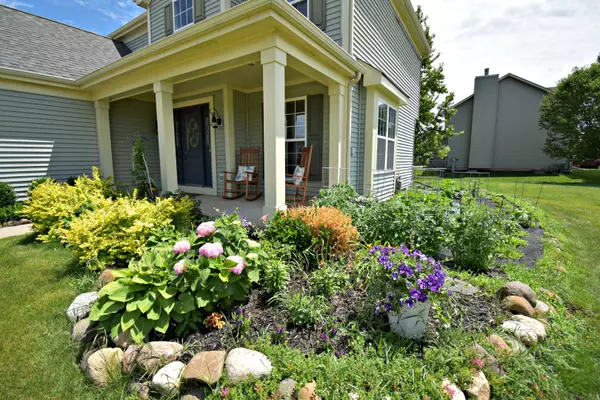For more information regarding the value of a property, please contact us for a free consultation.
Key Details
Sold Price $215,000
Property Type Single Family Home
Sub Type Detached Single
Listing Status Sold
Purchase Type For Sale
Square Footage 1,578 sqft
Price per Sqft $136
Subdivision Prairie Ridge
MLS Listing ID 10437217
Sold Date 11/04/19
Style Contemporary
Bedrooms 3
Full Baths 3
Half Baths 1
Year Built 2002
Annual Tax Amount $6,319
Tax Year 2017
Lot Size 0.375 Acres
Lot Dimensions 32 X 51 X 117 X 109 X 110
Property Description
SLOW down to LOOK! From the CURB APPEAL to the PARK access the street to the adorable DECOR - you'll want to take note of this home. Thoughtful construction details, window bump-outs in the Dining Room, Eating Area make ALL the difference! $30,000 in Distressed, Hand Scraped Acacia HARDWOOD flooring on 1st & 2nd Floor - LAUNDRY on 2nd Floor - where it belongs! Owner LOVES the 2-story FOYER, the OVERSIZED lot & the FINISHED LOWER LEVEL with FULL BATH. Updates include 2016 Hot Water Heater & Roof, as well. Owners have improved every inch here! EXTRA DEEP Garage "fits your stuff" and features EPOXY Floor. DINING Room is currently used as a Den, but you use exactly how you want! Come sit for awhile, indoors or out & get a feel for what it's like to live here - or I can tell - it's a slice of heaven!!
Location
State IL
County Mc Henry
Community Tennis Courts, Sidewalks, Street Lights, Street Paved
Rooms
Basement Full
Interior
Interior Features Hardwood Floors, Second Floor Laundry, Walk-In Closet(s)
Heating Natural Gas, Forced Air
Cooling Central Air
Fireplaces Number 1
Fireplaces Type Wood Burning, Gas Starter
Fireplace Y
Appliance Range, Microwave, Dishwasher, Refrigerator, Washer, Dryer, Disposal
Exterior
Exterior Feature Patio, Porch
Garage Attached
Garage Spaces 2.5
Waterfront false
View Y/N true
Roof Type Asphalt
Building
Lot Description Landscaped
Story 2 Stories
Foundation Concrete Perimeter
Sewer Public Sewer
Water Public
New Construction false
Schools
Elementary Schools Dean Street Elementary School
Middle Schools Creekside Middle School
High Schools Woodstock High School
School District 200, 200, 200
Others
HOA Fee Include None
Ownership Fee Simple
Special Listing Condition None
Read Less Info
Want to know what your home might be worth? Contact us for a FREE valuation!

Our team is ready to help you sell your home for the highest possible price ASAP
© 2024 Listings courtesy of MRED as distributed by MLS GRID. All Rights Reserved.
Bought with Lauren Searle • Homesmart Connect LLC
Get More Information




