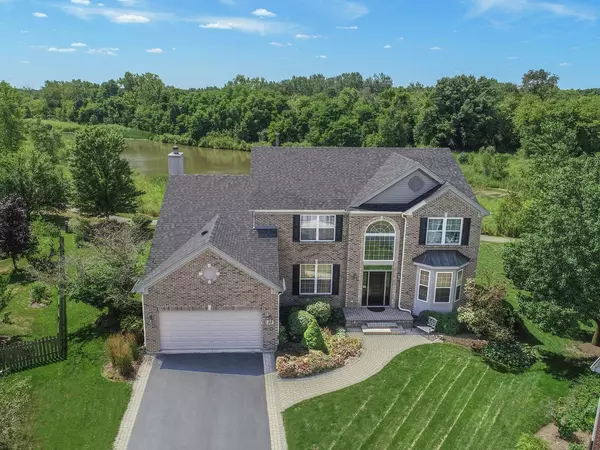For more information regarding the value of a property, please contact us for a free consultation.
Key Details
Sold Price $429,000
Property Type Single Family Home
Sub Type Detached Single
Listing Status Sold
Purchase Type For Sale
Square Footage 2,916 sqft
Price per Sqft $147
Subdivision Thornwood Grove
MLS Listing ID 10483799
Sold Date 09/30/19
Bedrooms 5
Full Baths 3
Half Baths 1
HOA Fees $44/qua
Year Built 2001
Annual Tax Amount $12,364
Tax Year 2018
Lot Size 2,805 Sqft
Lot Dimensions 52 X 128
Property Description
Enjoy gorgeous view of wetlands in Thornwood Pool Community and St. Charles School District! This home offers five bedrooms, three and a half bathrooms and a finished English basement. The large kitchen has stainless steel appliances, granite countertops and a tile backsplash. An open floorplan leads to the family room with a vaulted ceiling, decorative ledge and a fireplace with reclaimed brick and updated trim. Other features include rich, Brazilian walnut hardwood flooring on most of the main level, fresh neutral paint and lighting throughout, and a private office with French doors and a custom bookcase. The basement has a rec room, a library, the fifth bedroom and a full bath. Exterior features include a large yard with a deck, tons of storage under the deck, a sprinkler system, new window glass and screens in 2019, a new roof in 2016, new door hardware in 2019 and an Eccobee thermostat system. This is such a rare opportunity to have waterfront in Thornwood at this price!
Location
State IL
County Kane
Community Clubhouse, Pool, Tennis Courts, Sidewalks, Street Lights
Rooms
Basement Full
Interior
Interior Features Vaulted/Cathedral Ceilings, First Floor Laundry
Heating Natural Gas, Forced Air
Cooling Central Air
Fireplaces Number 1
Fireplaces Type Gas Starter
Fireplace Y
Appliance Range, Microwave, Dishwasher, Disposal
Exterior
Exterior Feature Deck
Garage Attached
Garage Spaces 2.0
Waterfront true
View Y/N true
Roof Type Asphalt
Building
Lot Description Wetlands adjacent
Story 2 Stories
Foundation Concrete Perimeter
Sewer Public Sewer
Water Public
New Construction false
Schools
Elementary Schools Corron Elementary School
High Schools St Charles North High School
School District 303, 303, 303
Others
HOA Fee Include Clubhouse,Pool
Ownership Fee Simple w/ HO Assn.
Special Listing Condition None
Read Less Info
Want to know what your home might be worth? Contact us for a FREE valuation!

Our team is ready to help you sell your home for the highest possible price ASAP
© 2024 Listings courtesy of MRED as distributed by MLS GRID. All Rights Reserved.
Bought with Susan Hendricks • Baird & Warner
Get More Information




