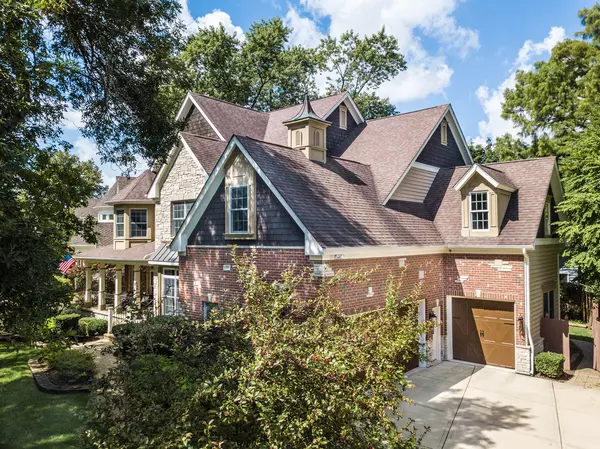For more information regarding the value of a property, please contact us for a free consultation.
Key Details
Sold Price $1,180,000
Property Type Single Family Home
Sub Type Detached Single
Listing Status Sold
Purchase Type For Sale
Square Footage 4,963 sqft
Price per Sqft $237
Subdivision East Highlands
MLS Listing ID 10497577
Sold Date 03/26/20
Style Traditional
Bedrooms 5
Full Baths 5
Half Baths 1
Year Built 2005
Annual Tax Amount $25,210
Tax Year 2018
Lot Size 10,158 Sqft
Lot Dimensions 101X121X114X67
Property Description
Warm & welcoming best describe this immaculate traditional home situated on a treed lot, fenced yard, mature landscaping, & side-load 3 car garage. A front porch for relaxation and a wonderful paver patio with fireplace & Weber grill. So much to offer - hardwood floors, open & wide staircase from basement to 3rd. floor, 2 story family rm with fireplace, study with access to front porch, formal living room & generous dining room w/butler pantry. Chef's kitchen with high-end stainless appliances including Wolf 8-burner gas range. Beautiful cabinetry, quartz countertops, pendants w/shades, desk area, & walk-in pantry. The 3rd level w/full bath is ideal for bedroom suite, hobby room, extended family, or recreation area. Exceptional master suite w/sitting rm & spa bath, dressing room & huge walk-in closet. This 5 bedroom home will fulfill all of your expectations & more. Unbelievable basement w/theatre rm, fabulous bar, family area w/fireplace, & exercise rm. Exceptional & remarkable home for you to discover. Dist 203 schools w/Highlands Elementary just 2 blocks away + a short distance to downtown Naperville w/riverwalk, shopping, restaurants, college area, library & beach. Live Your Dream - Welcome Home to Naperville.
Location
State IL
County Du Page
Community Curbs, Street Lights, Street Paved
Rooms
Basement Full
Interior
Interior Features Vaulted/Cathedral Ceilings, Bar-Wet, Hardwood Floors, In-Law Arrangement, First Floor Laundry, Walk-In Closet(s)
Heating Natural Gas, Forced Air, Zoned
Cooling Central Air, Zoned
Fireplaces Number 2
Fireplaces Type Gas Log, Gas Starter
Fireplace Y
Appliance Double Oven, Range, Microwave, Dishwasher, Refrigerator, High End Refrigerator, Washer, Dryer, Disposal, Stainless Steel Appliance(s), Wine Refrigerator, Range Hood
Exterior
Exterior Feature Porch, Brick Paver Patio, Storms/Screens, Invisible Fence
Garage Attached
Garage Spaces 3.0
View Y/N true
Roof Type Asphalt
Building
Lot Description Fenced Yard, Irregular Lot, Landscaped, Wooded
Story 3 Stories
Foundation Concrete Perimeter
Sewer Public Sewer, Sewer-Storm
Water Lake Michigan
New Construction false
Schools
Elementary Schools Highlands Elementary School
Middle Schools Kennedy Junior High School
High Schools Naperville Central High School
School District 203, 203, 203
Others
HOA Fee Include None
Ownership Fee Simple
Special Listing Condition None
Read Less Info
Want to know what your home might be worth? Contact us for a FREE valuation!

Our team is ready to help you sell your home for the highest possible price ASAP
© 2024 Listings courtesy of MRED as distributed by MLS GRID. All Rights Reserved.
Bought with Alisa Galoozis • @properties
Get More Information




