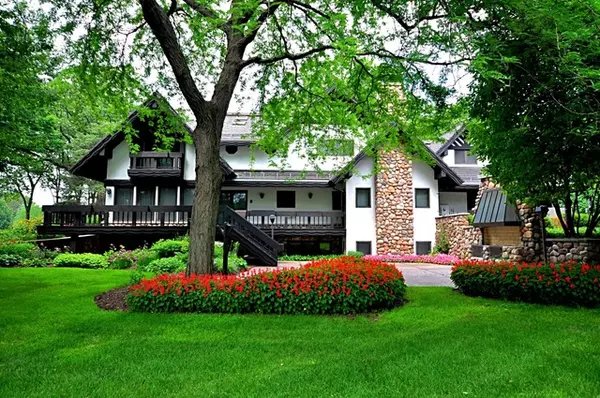For more information regarding the value of a property, please contact us for a free consultation.
Key Details
Sold Price $975,000
Property Type Single Family Home
Sub Type Detached Single
Listing Status Sold
Purchase Type For Sale
Square Footage 5,052 sqft
Price per Sqft $192
Subdivision Midwest Club
MLS Listing ID 10540545
Sold Date 12/12/19
Style Traditional
Bedrooms 6
Full Baths 6
Half Baths 2
HOA Fees $448/qua
Year Built 1984
Annual Tax Amount $16,328
Tax Year 2018
Lot Size 0.738 Acres
Lot Dimensions 35X75X241X203X201
Property Description
The most superb home site Oak Brook has to offer.Just shy of 3/4 of an acre, 722 overlooks the water & still maintains an abundance of outdoor entertaining and green space. This property truly feels like a vacation home.The 5000+square foot residence(7000+ w/ the finished walkout)was built to withstand the test of time.Offering a spacious and open floor plan with tons of light coming thru all main living spaces. White oak hardwood flooring was refinished in 2016. Exceptional quality is found in the solid wood doors, trim, custom cabinetry and flooring. All wood working was custom for this property and is truly one of a kind. The 2nd level offers 4 suites with the master boasting a 22 x 11 closet with custom built ins, packing station and dressing area.Full service laundry room on the 2nd level. Finished walk out lower level with 2 additional bedrooms, 2 full baths, exercise room, wine cellar, walk-in safe, utility room and workshop. Attached heated 4 car garage.
Location
State IL
County Du Page
Community Clubhouse, Pool, Tennis Courts, Street Lights
Rooms
Basement Full, Walkout
Interior
Interior Features Vaulted/Cathedral Ceilings, Skylight(s), Bar-Wet, Hardwood Floors, Heated Floors, Second Floor Laundry
Heating Natural Gas, Forced Air, Steam, Radiant, Zoned
Cooling Central Air, Zoned
Fireplaces Number 3
Fireplaces Type Attached Fireplace Doors/Screen, Gas Log, Gas Starter
Fireplace Y
Appliance Double Oven, Range, Microwave, Dishwasher, Refrigerator, Washer, Dryer, Disposal, Wine Refrigerator
Exterior
Exterior Feature Balcony, Deck, Patio, Storms/Screens, Outdoor Grill
Parking Features Attached
Garage Spaces 4.0
View Y/N true
Roof Type Tile
Building
Lot Description Cul-De-Sac, Landscaped, Pond(s)
Story 2 Stories
Foundation Concrete Perimeter
Sewer Public Sewer
Water Lake Michigan
New Construction false
Schools
Elementary Schools Belle Aire Elementary School
Middle Schools Herrick Middle School
High Schools North High School
School District 58, 58, 99
Others
HOA Fee Include Insurance,Doorman,Clubhouse,Exercise Facilities,Pool
Ownership Fee Simple
Special Listing Condition List Broker Must Accompany
Read Less Info
Want to know what your home might be worth? Contact us for a FREE valuation!

Our team is ready to help you sell your home for the highest possible price ASAP
© 2024 Listings courtesy of MRED as distributed by MLS GRID. All Rights Reserved.
Bought with Raissa Alandy • Redfin Corporation
Get More Information




