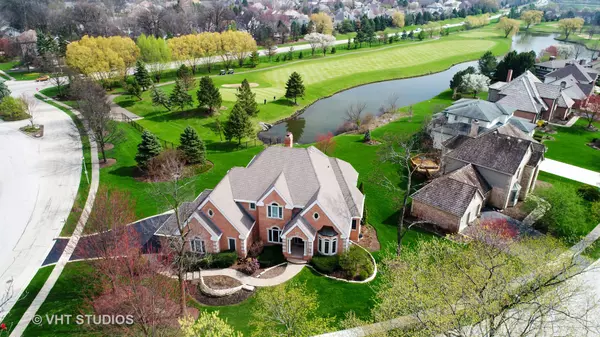For more information regarding the value of a property, please contact us for a free consultation.
Key Details
Sold Price $570,000
Property Type Single Family Home
Sub Type Detached Single
Listing Status Sold
Purchase Type For Sale
Square Footage 4,332 sqft
Price per Sqft $131
Subdivision Royal Fox
MLS Listing ID 10547737
Sold Date 12/19/19
Style Traditional
Bedrooms 4
Full Baths 4
Half Baths 1
HOA Fees $27/ann
Year Built 1996
Annual Tax Amount $17,834
Tax Year 2017
Lot Size 0.352 Acres
Lot Dimensions 150 X 70 X 138 X 155
Property Description
WHEN ONLY THE BEST WILL DO!!! 5-6 car garage w/hydraulic lift, 2 stories high and garage completely tiled. Gorgeous custom home, with every detail imaginable, on the spectacular waterfront on the 16th Fairway of Prestigious Royal Fox Golf Course. NEW ROOF put on in August! Brand new larger gutters. All new copper.Landscaping is professionally done. This property is on a prime lot with one of the best waterfront views. Family room is exquisite with 2 sided fireplace between family room and kitchen. Built in shelving with columns in the family room. Master and upstairs bathrooms recently remodeled with amazing tub in master bath. Huge kitchen great for entertaining. SS appliances along with huge butlers pantry, granite countertops. All the bedrooms are large and all have en-suite baths. Two bedrooms have a tandem bonus room attached to create suites. The basement is a finished walkout basement with 1623 added sq ft of luxurious living space.There are three levels of beautiful living space. Huge wet bar, plenty of storage and a full bath in basement. Basement is beautiful hardwood and another 2 sided fireplace. Throughout the home there is extensive millwork, with high end craftsmanship and triple crown molding. Stained glass windows! The garage is another showpiece. There is a loft in the garage for even more storage space. The entire home has an air cleaner. New tankless hot water heater. A/C less than 5 years old. Vacation all year round. A MUST SEE!!!!
Location
State IL
County Kane
Rooms
Basement Full, Walkout
Interior
Interior Features Vaulted/Cathedral Ceilings, Hardwood Floors, First Floor Laundry
Heating Natural Gas, Forced Air, Sep Heating Systems - 2+, Indv Controls, Zoned
Cooling Central Air, Zoned
Fireplaces Number 2
Fireplaces Type Double Sided, Wood Burning, Gas Log
Fireplace Y
Appliance Range, Microwave, Dishwasher, Refrigerator, Washer, Dryer, Disposal
Exterior
Garage Attached
Garage Spaces 5.0
Waterfront true
View Y/N true
Building
Story 2 Stories
Sewer Public Sewer
Water Public
New Construction false
Schools
School District 303, 303, 303
Others
HOA Fee Include Other
Ownership Fee Simple
Special Listing Condition None
Read Less Info
Want to know what your home might be worth? Contact us for a FREE valuation!

Our team is ready to help you sell your home for the highest possible price ASAP
© 2024 Listings courtesy of MRED as distributed by MLS GRID. All Rights Reserved.
Bought with Cynthia Stolfe • Redfin Corporation
Get More Information




