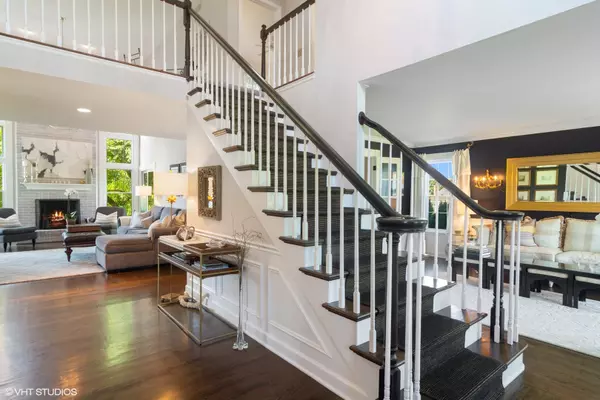For more information regarding the value of a property, please contact us for a free consultation.
Key Details
Sold Price $585,000
Property Type Single Family Home
Sub Type Detached Single
Listing Status Sold
Purchase Type For Sale
Square Footage 2,964 sqft
Price per Sqft $197
Subdivision Chapel Hill
MLS Listing ID 10551822
Sold Date 12/20/19
Style Colonial
Bedrooms 4
Full Baths 2
Half Baths 1
HOA Fees $8/ann
Year Built 1989
Annual Tax Amount $13,146
Tax Year 2018
Lot Size 1.000 Acres
Lot Dimensions 178 X 130 X 147 X 113 X 245
Property Description
Make Yourself at Home...Gorgeous setting on one acre in Chapel Hill! Stunning 2 Story Foyer Welcomes you to this Inviting Home! Generous Windows that deliver tons of natural SunLight - Living Room with french doors to office/den leads to generous 2 Story Family Room with fireplace for quiet family moments or easy entertaining. Family Room opens to tranquil sun-porch perfect for relaxing while overlooking your, deck, brick patio with fire-pit and oh soo peaceful yard! Enjoy preparing meals in this lucent kitchen with decorator touches and room for everyone - Granite, SS, & under cabinet lighting, generous eating area with wall of windows. Both Kitchen and Family Rooms open your beautiful sun-porch! Gracious dining room, laundry room and updated powder room finish off the all hardwood first floor. Upstairs offers Master Bedroom suite with walk-in closet and Brand New marble bathroom with double sinks, separate soaking tub and frameless shower - Ahhh! 3 additional bedrooms and updated full bath finish off the 2nd level all with Brand New Carpeting! Full finished basement with TV area, play area, walk-in closet and large storage area. Breathe easy with Roof 2017 - HVAC 2017- Driveway 2016 - Nest Thermostat, Newer Appliances, New and Newer light Fixtures, New Hardware, Newer landscaping, Fresh Paint and Desirable Interior Cul-du-Sac Location!! GREAT Neighborhood with Tennis Courts and Playground, close to Cuba Marsh, Deer Park Town Center, Great Schools, Many Stores and Expressways!! Look NO FURTHER - this home is completely turn-key!!! Enjoy the Holiday Season HERE!
Location
State IL
County Lake
Community Street Paved
Rooms
Basement Full
Interior
Heating Natural Gas
Cooling Central Air
Fireplaces Number 1
Fireplaces Type Gas Starter
Fireplace Y
Exterior
Exterior Feature Deck, Patio, Porch Screened, Storms/Screens, Fire Pit
Garage Attached
Garage Spaces 3.0
Waterfront false
View Y/N true
Roof Type Asphalt
Building
Lot Description Cul-De-Sac
Story 2 Stories
Foundation Concrete Perimeter
Sewer Septic-Private
Water Private Well
New Construction false
Schools
Elementary Schools Isaac Fox Elementary School
Middle Schools Lake Zurich Middle - S Campus
High Schools Lake Zurich High School
School District 95, 95, 95
Others
HOA Fee Include Insurance
Ownership Fee Simple w/ HO Assn.
Special Listing Condition None
Read Less Info
Want to know what your home might be worth? Contact us for a FREE valuation!

Our team is ready to help you sell your home for the highest possible price ASAP
© 2024 Listings courtesy of MRED as distributed by MLS GRID. All Rights Reserved.
Bought with Ken Jungwirth • @properties
Get More Information




