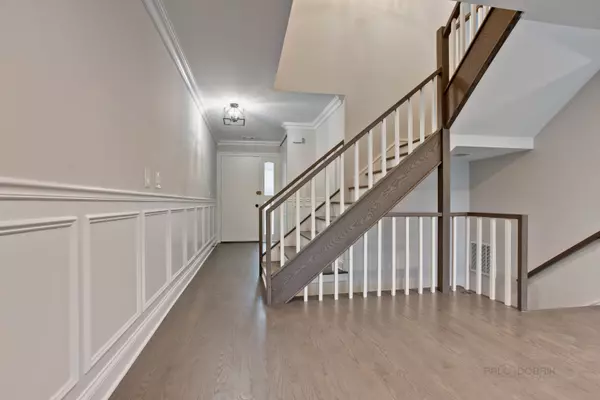For more information regarding the value of a property, please contact us for a free consultation.
Key Details
Sold Price $472,000
Property Type Townhouse
Sub Type Townhouse-2 Story
Listing Status Sold
Purchase Type For Sale
Square Footage 2,244 sqft
Price per Sqft $210
Subdivision Valley Lo
MLS Listing ID 10605585
Sold Date 04/04/20
Bedrooms 3
Full Baths 2
Half Baths 1
HOA Fees $354/mo
Year Built 1970
Annual Tax Amount $4,061
Tax Year 2018
Lot Dimensions 91X77
Property Description
Beautifully remodelled end unit Valley Lo townhome that feels like a single family home! Stunning designer finishes including a custom made kitchen, quartz counters, all brand new stainless steel appliances, huge island. Spectacular open floor plan features a giant living room with wood burning fireplace, sunny slider to the large & private patio & serene courtyard, and all open to the kitchen & dining room. Generously sized master bedroom suite with huge mbath that has separate shower and free standing soaking tub , brand new hallway bath, beautifully finished besement with extra room that can be use as a bedroom or office ,cedar closet , extra storage, new washer and dryer, new HVAC system,tons of lights and much more . MUST SEE
Location
State IL
County Cook
Rooms
Basement Full
Interior
Interior Features Hardwood Floors, Storage, Walk-In Closet(s)
Heating Electric
Cooling Central Air
Fireplaces Number 1
Fireplaces Type Gas Log
Fireplace Y
Appliance Range, Microwave, Dishwasher, Refrigerator, Washer, Dryer, Stainless Steel Appliance(s)
Exterior
Exterior Feature Balcony, Patio, End Unit
Parking Features Attached
Garage Spaces 2.0
Community Features Pool
View Y/N true
Building
Foundation Concrete Perimeter
Sewer Public Sewer
Water Lake Michigan
New Construction false
Schools
Elementary Schools Lyon Elementary School
Middle Schools Attea Middle School
High Schools Glenbrook South High School
School District 34, 34, 225
Others
Pets Allowed Cats OK, Dogs OK
HOA Fee Include Insurance,Exterior Maintenance,Lawn Care,Scavenger,Snow Removal
Ownership Fee Simple w/ HO Assn.
Special Listing Condition None
Read Less Info
Want to know what your home might be worth? Contact us for a FREE valuation!

Our team is ready to help you sell your home for the highest possible price ASAP
© 2024 Listings courtesy of MRED as distributed by MLS GRID. All Rights Reserved.
Bought with Philip Barone • Compass
Get More Information




