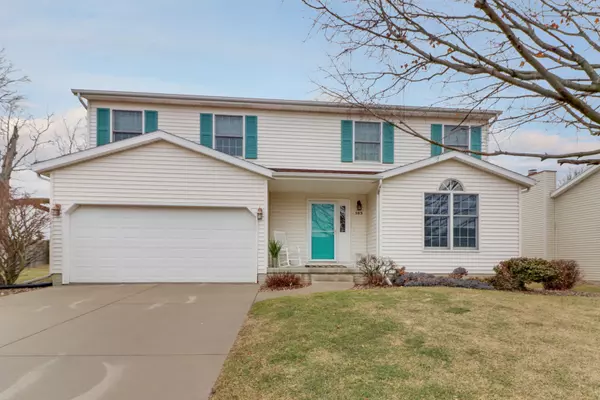For more information regarding the value of a property, please contact us for a free consultation.
Key Details
Sold Price $195,000
Property Type Single Family Home
Sub Type Detached Single
Listing Status Sold
Purchase Type For Sale
Square Footage 1,780 sqft
Price per Sqft $109
Subdivision Northpoint
MLS Listing ID 10609999
Sold Date 03/27/20
Style Traditional
Bedrooms 4
Full Baths 2
Half Baths 1
Year Built 1993
Annual Tax Amount $4,486
Tax Year 2018
Lot Size 7,187 Sqft
Lot Dimensions 81 X 98
Property Description
Welcome home to this beautiful 2-story on a cul-de-sac. This 4 bedroom, 2.5 bath home features a great open floor plan. Eat-in kitchen expanded in 2016 with new counters, cabinets and stainless steel appliance & opens to large deck! New flooring throughout in 2016. Family room features a wood burning fireplace & large windows and slider new in 2017. Updated huge 2nd floor master bedroom with full bath. 1st floor laundry. Whole house humidifier and battery back up sump pump in 2017. Unfinished basement great for storage. Tons of natural light throughout! Very large backyard with mature trees! A must see!
Location
State IL
County Mc Lean
Rooms
Basement Partial
Interior
Heating Forced Air, Natural Gas
Cooling Central Air
Fireplaces Number 1
Fireplaces Type Wood Burning
Fireplace Y
Appliance Dishwasher, Refrigerator, Range
Exterior
Garage Attached
Garage Spaces 2.0
Waterfront false
View Y/N true
Building
Lot Description Mature Trees, Landscaped
Story 2 Stories
Sewer Public Sewer
Water Public
New Construction false
Schools
Elementary Schools Northpoint Elementary
Middle Schools Kingsley Jr High
High Schools Normal Community High School
School District 5, 5, 5
Others
HOA Fee Include None
Ownership Fee Simple
Special Listing Condition None
Read Less Info
Want to know what your home might be worth? Contact us for a FREE valuation!

Our team is ready to help you sell your home for the highest possible price ASAP
© 2024 Listings courtesy of MRED as distributed by MLS GRID. All Rights Reserved.
Bought with Heather Witt • RE/MAX Rising
Get More Information




