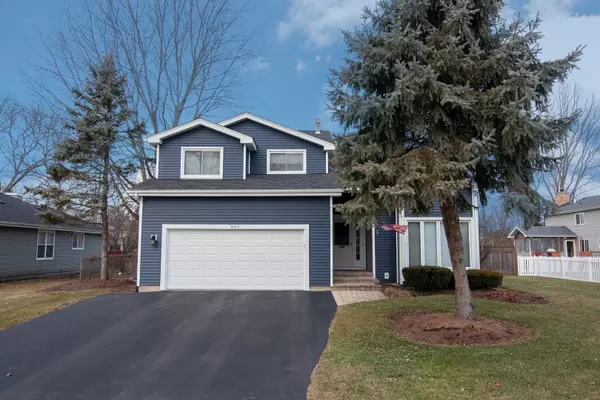For more information regarding the value of a property, please contact us for a free consultation.
Key Details
Sold Price $303,000
Property Type Single Family Home
Sub Type Detached Single
Listing Status Sold
Purchase Type For Sale
Square Footage 2,412 sqft
Price per Sqft $125
Subdivision Windmill Cove
MLS Listing ID 10629361
Sold Date 04/28/20
Bedrooms 4
Full Baths 2
Half Baths 1
Year Built 1985
Annual Tax Amount $8,112
Tax Year 2018
Lot Size 0.420 Acres
Lot Dimensions 82 X 225
Property Description
Welcome to this beautiful move-in ready, well maintained 4 bedroom, 2 1/2 bath home located on a quiet cul-de-sac on Batavia's east side and situated on 0.4 acres. 1st floor has an open floor plan that includes a sunny 2 story living room that opens to the formal dining room and kitchen with a spacious eating area that overlooks the backyard and flows into the family room and provides a GREAT space for entertaining. Gorgeous hardwood floors throughout the 1st floor and solid 6 panel doors throughout home. Convenient 1st floor laundry w/ utility sink. 2nd floor includes 4 bedrooms plus a loft overlooking the living room. The spacious master suite includes an updated master bath w/ dual sinks, skylight, walk-in shower with dual shower heads and walk-in closet. The other 3 bedrooms are spacious with good sized closets and ceiling fans. Finished basement just needs carpet to convert to a perfect rec room. A crawl space, with access from the utility room, provides for additional storage. Backyard includes a large deck with above-ground pool, storage shed & is fully fenced. All bathrooms have been updated. Newer luxury vinyl flooring installed in master bedroom and 2nd bedroom & carpet in the living room. RECENT UPDATES include: All NEW siding, gutters, facia and roof all installed mid Sept 2019. Perfect location just Mins to I-88, Geneva METRA station, Randall Rd, downtown Batavia, parks, schools, hiking & biking trails. WELCOME HOME!!!!
Location
State IL
County Kane
Community Curbs, Sidewalks, Street Lights, Street Paved
Rooms
Basement Partial
Interior
Interior Features Vaulted/Cathedral Ceilings, Skylight(s), Hardwood Floors, Wood Laminate Floors, First Floor Laundry, Walk-In Closet(s)
Heating Natural Gas, Forced Air
Cooling Central Air
Fireplaces Number 1
Fireplaces Type Wood Burning
Fireplace Y
Appliance Range, Microwave, Dishwasher, Refrigerator, Washer, Dryer, Disposal, Water Softener Owned
Exterior
Exterior Feature Balcony, Deck, Above Ground Pool, Storms/Screens
Garage Attached
Garage Spaces 2.0
Pool above ground pool
Waterfront false
View Y/N true
Roof Type Asphalt
Building
Lot Description Cul-De-Sac, Fenced Yard
Story 2 Stories
Foundation Concrete Perimeter
Sewer Public Sewer
Water Public
New Construction false
Schools
School District 101, 101, 101
Others
HOA Fee Include None
Ownership Fee Simple
Special Listing Condition None
Read Less Info
Want to know what your home might be worth? Contact us for a FREE valuation!

Our team is ready to help you sell your home for the highest possible price ASAP
© 2024 Listings courtesy of MRED as distributed by MLS GRID. All Rights Reserved.
Bought with Richard Babb • HomeSmart Realty Group
Get More Information




