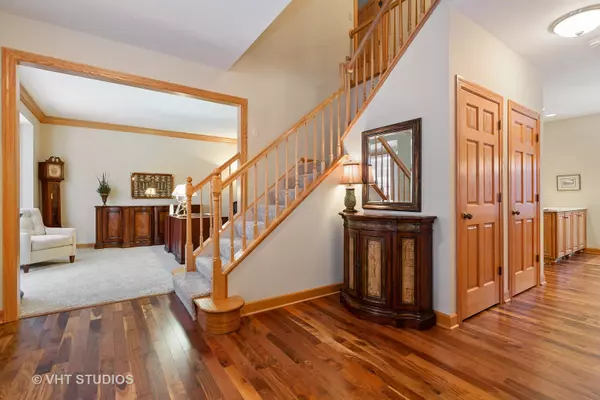For more information regarding the value of a property, please contact us for a free consultation.
Key Details
Sold Price $369,900
Property Type Single Family Home
Sub Type Detached Single
Listing Status Sold
Purchase Type For Sale
Square Footage 4,062 sqft
Price per Sqft $91
Subdivision Brittany Woods
MLS Listing ID 10626345
Sold Date 04/03/20
Style Colonial
Bedrooms 5
Full Baths 2
Half Baths 1
Year Built 1991
Annual Tax Amount $11,113
Tax Year 2018
Lot Size 0.322 Acres
Lot Dimensions 78X130X186X97
Property Description
Look No Further! You have found the Perfect Place to call home! This Gorgeous Colonial in Brittany Woods has Elegant Detail and Upgrades Galore. The Grand Entry greets you with Open 2-Sty Foyer, Formal Living Rm/Office, Spacious Dining Rm with Crown Moldings, and 9 Ft. Ceilings throughout the 1st Floor. Warm and inviting Fully Updated Gourmet Kitchen with SS Appliances, Custom Cabinets & Range Hood, Wood Planked Walnut Flooring, Quartz Counter Tops, New Lighting, Windows and Doors. Open Concept Family Room with Brick Fireplace and Slider overlooking the lovely Fenced Backyard with Paver Patio for added Entertaining Space. Huge First Floor Laundry with Custom Cabinetry...It's an organizers dream! Make your way up to the Second Level for the wonderful Master Retreat with Separate Sitting Room/Media Space which includes Custom Built-ins, Updated Full Bath, Walk in Closet, and Vaulted Ceiling. Three Immaculate Additional Bedrooms, and a 19x17 Finished Bonus Space that will Wow you! Invite your friends and family to the Finished Basement where everyone will enjoy the Roomy Rec. Room with Custom Pool Table and a cozy space for watching Movies & Sports. Desirable 3-Car Garage, a Sprinkler System and a Cul de Sac Location...the list keeps going! Brand New Furnace, Hot Water Heater, and more. Walk to Park, all Schools or the Library from this Wonderful Neighborhood! You won't want to miss this one!
Location
State IL
County Mc Henry
Community Park, Curbs, Sidewalks, Street Lights, Street Paved
Rooms
Basement Full
Interior
Heating Natural Gas, Forced Air
Cooling Central Air
Fireplaces Number 1
Fireplaces Type Attached Fireplace Doors/Screen, Gas Starter
Fireplace Y
Appliance Range, Microwave, Dishwasher, Refrigerator, Freezer, Washer, Dryer, Disposal, Stainless Steel Appliance(s), Range Hood, Water Softener
Exterior
Exterior Feature Brick Paver Patio
Garage Attached
Garage Spaces 3.0
Waterfront false
View Y/N true
Roof Type Asphalt
Building
Lot Description Cul-De-Sac
Story 2 Stories
Foundation Concrete Perimeter
Sewer Public Sewer
Water Public
New Construction false
Schools
Elementary Schools Deer Path Elementary School
Middle Schools Cary Junior High School
High Schools Cary-Grove Community High School
School District 26, 26, 155
Others
HOA Fee Include None
Ownership Fee Simple
Special Listing Condition None
Read Less Info
Want to know what your home might be worth? Contact us for a FREE valuation!

Our team is ready to help you sell your home for the highest possible price ASAP
© 2024 Listings courtesy of MRED as distributed by MLS GRID. All Rights Reserved.
Bought with Danny Olsen • Keefe Real Estate Inc
Get More Information




