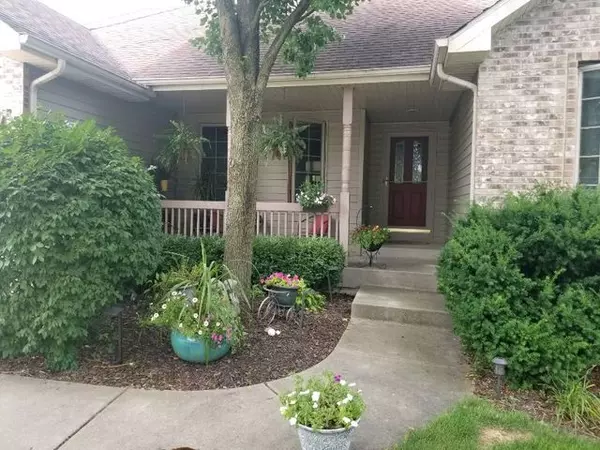For more information regarding the value of a property, please contact us for a free consultation.
Key Details
Sold Price $287,500
Property Type Single Family Home
Sub Type Detached Single
Listing Status Sold
Purchase Type For Sale
Square Footage 1,601 sqft
Price per Sqft $179
Subdivision Mcdonald Manor
MLS Listing ID 10638871
Sold Date 03/31/20
Style Walk-Out Ranch
Bedrooms 4
Full Baths 3
Year Built 1993
Annual Tax Amount $7,103
Tax Year 2018
Lot Size 0.490 Acres
Lot Dimensions 30X28X169X218X180
Property Description
4 Bedrooms & 3 full bath with Full Finished Walk-Out Basement! Over 2600 Sq. Ft. of Living Space. Whole House has been updated within the past 5 years. Kitchen with Ceramic tile flooring, brushed stainless appliances, breakfast bar and bright and airy eating area that opens up to beautiful covered deck with ceiling fan. Dry bar between kitchen and dining room. Living room with gas fireplace, separated dining room. Master suite with private bath includes jetted tub, separate shower, and WIC. Main floor Also features 2nd bedroom, Den, laundry and 3 car garage. Walk out finished basement includes: wet bar, huge family room with 2nd gas fireplace and two good size bedrooms and a bath. Basement has Radiant Heat completely redone during the past 2.5 years. Secluded patio. Home nestled on a large lot in a cul de sac. You wont be disappointed.
Location
State IL
County Will
Community Curbs, Sidewalks, Street Paved
Rooms
Basement Full, Walkout
Interior
Interior Features Vaulted/Cathedral Ceilings, Bar-Wet, Heated Floors, First Floor Bedroom, First Floor Laundry, First Floor Full Bath
Heating Natural Gas, Forced Air
Cooling Central Air
Fireplaces Number 2
Fireplaces Type Gas Log
Fireplace Y
Appliance Range, Microwave, Dishwasher, Refrigerator, Washer, Dryer, Disposal, Stainless Steel Appliance(s)
Exterior
Exterior Feature Deck, Patio, Porch, Fire Pit
Garage Attached
Garage Spaces 3.0
Waterfront false
View Y/N true
Building
Lot Description Cul-De-Sac, Irregular Lot
Story 1 Story
Sewer Public Sewer
Water Public
New Construction false
Schools
School District 30C, 30C, 111
Others
HOA Fee Include None
Ownership Fee Simple
Special Listing Condition None
Read Less Info
Want to know what your home might be worth? Contact us for a FREE valuation!

Our team is ready to help you sell your home for the highest possible price ASAP
© 2024 Listings courtesy of MRED as distributed by MLS GRID. All Rights Reserved.
Bought with Carmen Carter • Carter Realty Group
Get More Information




