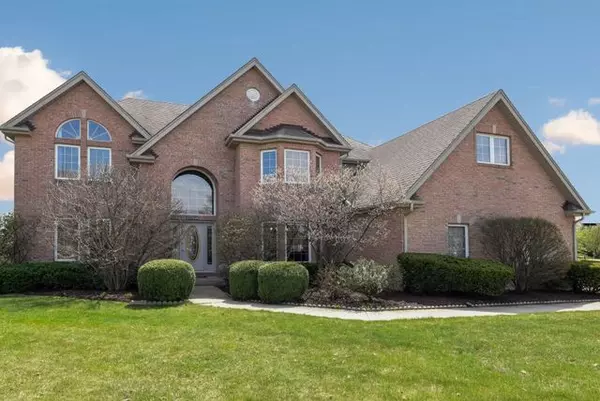For more information regarding the value of a property, please contact us for a free consultation.
Key Details
Sold Price $688,800
Property Type Single Family Home
Sub Type Detached Single
Listing Status Sold
Purchase Type For Sale
Square Footage 3,549 sqft
Price per Sqft $194
Subdivision Fieldstone
MLS Listing ID 10656677
Sold Date 05/29/20
Bedrooms 5
Full Baths 4
Half Baths 1
HOA Fees $105/mo
Year Built 1999
Annual Tax Amount $14,779
Tax Year 2018
Lot Size 0.718 Acres
Lot Dimensions 98X61X88X100X215
Property Description
Situated on a beautiful deep lot is this stylish manor home. This elegant space boasts an open floor plan and large windows allowing for lots of natural light and the ability to view all of the outdoor greenery. Custom appointments, volume ceilings, and thoughtful design create a graceful living experience. Each room is generous in size. The large master bedroom has a huge walk in closet! The large kitchen has granite stone surfaces and has been updated with brand new appliances and back splash. The first floor office makes working from home a breeze. Four big bedrooms allow for great privacy, good closet space and pretty views. The lower level adds another 1670 square feet of space with plenty of room for relaxing and entertaining. The large wet bar will be the gathering spot while there is plenty of space for playing pool or ping pong or watching a movie. There are built in study spaces as well as a fifth bedroom or work out room. All of this with 4 and half bathrooms, plus a 3 and a half car garage and an enviable, very large private backyard with strategic landscaping for evergreen privacy will make this an easy home to choose.
Location
State IL
County Du Page
Rooms
Basement Full
Interior
Heating Natural Gas, Forced Air
Cooling Central Air
Fireplaces Number 1
Fireplace Y
Appliance Double Oven, Dishwasher, Refrigerator, Washer, Dryer, Disposal, Cooktop, Built-In Oven, Range Hood
Exterior
Garage Attached
Garage Spaces 3.0
Waterfront false
View Y/N true
Roof Type Asphalt
Building
Story 2 Stories
Sewer Public Sewer
Water Lake Michigan
New Construction false
Schools
Elementary Schools Gower West Elementary School
Middle Schools Gower Middle School
High Schools Hinsdale South High School
School District 62, 62, 86
Others
HOA Fee Include Other
Ownership Fee Simple
Special Listing Condition None
Read Less Info
Want to know what your home might be worth? Contact us for a FREE valuation!

Our team is ready to help you sell your home for the highest possible price ASAP
© 2024 Listings courtesy of MRED as distributed by MLS GRID. All Rights Reserved.
Bought with Jennifer Vande Lune • @properties
Get More Information




