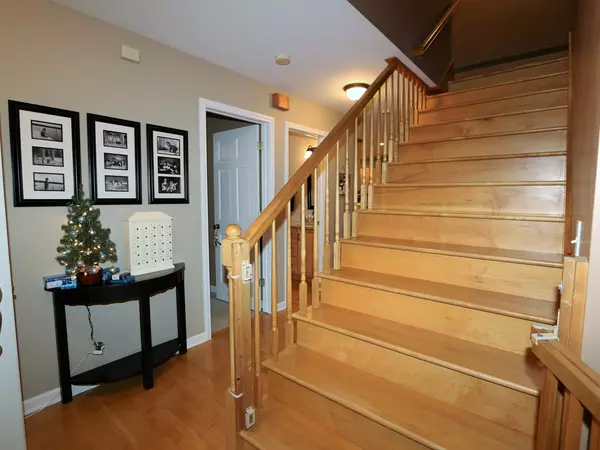For more information regarding the value of a property, please contact us for a free consultation.
Key Details
Sold Price $335,000
Property Type Single Family Home
Sub Type Detached Single
Listing Status Sold
Purchase Type For Sale
Square Footage 2,900 sqft
Price per Sqft $115
Subdivision Northwood Acres
MLS Listing ID 10658718
Sold Date 03/06/20
Style Colonial
Bedrooms 5
Full Baths 3
HOA Fees $10/ann
Year Built 1998
Annual Tax Amount $10,154
Tax Year 2018
Lot Size 0.530 Acres
Lot Dimensions 105 X 220
Property Description
Charming ALL Brick Colonial on half acre backing to walking paths & Golf course beyond! Original Owner built this one of a kind home featuring a huge family sized Kitchen w/Maple cabinets and SS appliances, large island, granite counters, lovely tile backsplash plus large walk in pantry! Charming Brick fireplace highlights the family room with gas starter and can lighting, plus a Main floor bedroom & Full bathroom! Mud Room offers rough in for additional bath, built in cabinets w/Sink and granite top! Maple floors throughout w/Solid 6 panel wood doors. Pella Windows with new screens. This home has 5 BRS & 3 full baths....The 2nd floor features Master Suite with full whirlpool bath & Separate shower. Exercise room/office and private master w/Walk in closet! 3 additional bedrooms & full bath w/double sinks. Upper floor has it's own furnace. Full Unfinished Basement with 9 ft. ceilings and a full bath roughed in! Additional features Paver patio & walkway front and back, concrete side drive w/Basketball hoop off the 3 car garage. Sprinkler system, 2 x 6 construction w/Extra Insulation gas hookup for grill, Innotek electric dog fence in place (just need collars & remotes) Whole house attic antenna, Sprinkler system on it's own well, Radon Mitigation and central vac..! Very well maintained and the location is great for commuters...Walking paths to all level of top rated schools and just minutes to downtown and the train!! Home is move in ready!!
Location
State IL
County Mc Henry
Community Sidewalks, Street Lights, Street Paved
Rooms
Basement Full
Interior
Interior Features Hardwood Floors, First Floor Bedroom, In-Law Arrangement, First Floor Full Bath, Walk-In Closet(s)
Heating Natural Gas, Forced Air, Sep Heating Systems - 2+
Cooling Central Air
Fireplaces Number 1
Fireplaces Type Gas Starter
Fireplace Y
Appliance Double Oven, Microwave, Dishwasher, Refrigerator, Washer, Dryer, Stainless Steel Appliance(s), Cooktop, Built-In Oven, Range Hood, Water Softener Owned
Exterior
Exterior Feature Brick Paver Patio, Invisible Fence
Garage Attached
Garage Spaces 3.0
View Y/N true
Roof Type Asphalt
Building
Lot Description Landscaped, Mature Trees
Story 2 Stories
Foundation Concrete Perimeter
Sewer Septic-Private
Water Private Well
New Construction false
Schools
Elementary Schools Three Oaks School
Middle Schools Cary Junior High School
High Schools Cary-Grove Community High School
School District 26, 26, 155
Others
HOA Fee Include Other
Ownership Fee Simple w/ HO Assn.
Special Listing Condition None
Read Less Info
Want to know what your home might be worth? Contact us for a FREE valuation!

Our team is ready to help you sell your home for the highest possible price ASAP
© 2024 Listings courtesy of MRED as distributed by MLS GRID. All Rights Reserved.
Bought with Mary Opfer • RE/MAX Suburban
Get More Information




