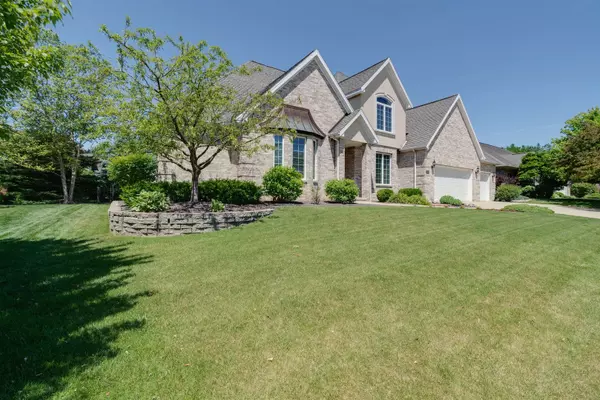For more information regarding the value of a property, please contact us for a free consultation.
Key Details
Sold Price $355,000
Property Type Single Family Home
Sub Type Detached Single
Listing Status Sold
Purchase Type For Sale
Square Footage 5,340 sqft
Price per Sqft $66
Subdivision Summerfield
MLS Listing ID 10661251
Sold Date 09/30/20
Style Traditional
Bedrooms 5
Full Baths 4
Half Baths 1
HOA Fees $39/ann
Year Built 1998
Annual Tax Amount $10,212
Tax Year 2018
Lot Size 10,863 Sqft
Lot Dimensions 85 X 115
Property Description
Custom Built Home w/ Lots of Extras ~ Including Updated Trim Package, 2 x 6 Walls, Spacious Kitchen with Granite, Beautiful Tile Floors, Ceramic Tile Backsplash, SS appliances ~ Hearth Room in Kitchen w/ Double Sided Fireplace ~ 2nd Complete Kitchen in LL. Beautiful 1st Floor Master Suite . 3 bedrooms in Upper level. 2 share Jack and Jill Bath ~ 1 has Private Bath( Remodeled in 2019) Other Room in LL is a Full Kitchen . Other Room 2 is Bedroom 5. LL also has 25 x 16 Tiled Exercise Room. 2 Furnaces and 2 Air Conditioners. Washer Dryer to Remain. Smart Thermostat. 2 Outside Nest Cameras to Remain. Beautiful Patio w/ Pergola, Wrought Iron Fenced. Irrigation System for the whole yard. Professional Landscaping. High Efficiency Water Heater 2013. Humidifier on The Furnace. Currently on Metronet Fiber Optics Internet .
Location
State IL
County Mc Lean
Community Sidewalks, Street Lights, Street Paved
Rooms
Basement Full
Interior
Interior Features Vaulted/Cathedral Ceilings, Bar-Wet, First Floor Bedroom, First Floor Laundry, First Floor Full Bath, Walk-In Closet(s)
Heating Forced Air, Natural Gas
Cooling Central Air
Fireplaces Number 1
Fireplaces Type Double Sided, Attached Fireplace Doors/Screen, Gas Log
Fireplace Y
Appliance Range, Microwave, Dishwasher, Refrigerator, Washer, Dryer, Stainless Steel Appliance(s)
Laundry Gas Dryer Hookup, Electric Dryer Hookup
Exterior
Exterior Feature Patio, Porch
Garage Attached
Garage Spaces 3.0
Waterfront false
View Y/N true
Roof Type Asphalt
Building
Lot Description Fenced Yard, Landscaped, Mature Trees
Story 1.5 Story
Foundation Concrete Perimeter
Sewer Public Sewer
Water Public
New Construction false
Schools
Elementary Schools Northpoint Elementary
Middle Schools Kingsley Jr High
High Schools Normal Community High School
School District 5, 5, 5
Others
HOA Fee Include None
Ownership Fee Simple
Special Listing Condition None
Read Less Info
Want to know what your home might be worth? Contact us for a FREE valuation!

Our team is ready to help you sell your home for the highest possible price ASAP
© 2024 Listings courtesy of MRED as distributed by MLS GRID. All Rights Reserved.
Bought with B.J. Armstrong • Keller Williams Revolution
Get More Information




