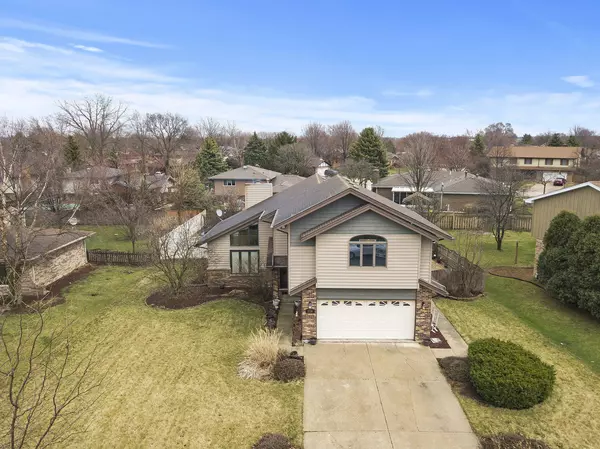For more information regarding the value of a property, please contact us for a free consultation.
Key Details
Sold Price $317,900
Property Type Single Family Home
Sub Type Detached Single
Listing Status Sold
Purchase Type For Sale
Square Footage 2,298 sqft
Price per Sqft $138
Subdivision Country Creek
MLS Listing ID 10679857
Sold Date 07/24/20
Bedrooms 4
Full Baths 2
Half Baths 1
Year Built 1983
Annual Tax Amount $7,535
Tax Year 2018
Lot Size 10,454 Sqft
Lot Dimensions 89X137X73X134
Property Description
WELCOME TO ONE OF COUNTRY CREEK'S COZIEST HOMES! ABSOLUTELY BEAUTIFUL AND READY FOR THE EXTENDED FAMILY! 3 LEVELS OF FINISHED LIVING SPACE WITH BATHROOMS IN EACH FLOOR, AND 4 SPACIOUS BEDROOMS WITH WALK-IN CLOSETS (2)! THIS HOME GREETS THE GUESTS WITH AMPLE AMOUNT OF WARMTH, BOASTING VAULTED CEILINGS WITH EXPOSED WOODEN BEAMS, WOOD-BURNING FIREPLACE WITH STONE WRAPPED HARTH, PELLA WINDOWS WITH BUILT-IN BLINDS, ENTERTAINING MAN-CAVE IN THE FINISHED BASEMENT (KITCHEN-READY), WITH PROFESSIONAL WATER-PROOFING, HIGH-EFFICIENCY HVAC, NEW WATER HEATER (50 GAL) AND RADON MITIGATION SYSTEM! GIANT YARD WITH PRIVACY FENCE, GARDEN AREA, AND MULTIPLE CONCRETE AND PAVERED PATIOS. LOCATED WITHIN WALKING DISTANCE TO THE ORIGINAL RAINBOW CONE CREAMERY, LARAWAY LANES BOWLING, STONEBRIDGE PARK, AND THE BIKE TRAIL TO LINCOLN WAY WEST HIGH SCHOOL! CHECK OUT OUR VIRTUAL MATTEPORT 360 FROM THE COMFORT OF YOUR HOME. CALL TODAY TO SCHEDULE YOUR "NO-TOUCH" SHOWING.
Location
State IL
County Will
Rooms
Basement Full
Interior
Interior Features Vaulted/Cathedral Ceilings, First Floor Bedroom, In-Law Arrangement, First Floor Laundry, First Floor Full Bath
Heating Natural Gas, Forced Air
Cooling Central Air
Fireplaces Number 1
Fireplaces Type Wood Burning, Gas Starter
Fireplace Y
Appliance Range, Refrigerator, Washer, Dryer
Exterior
Exterior Feature Patio, Brick Paver Patio
Garage Attached
Garage Spaces 2.0
Waterfront false
View Y/N true
Roof Type Asphalt
Building
Lot Description Fenced Yard
Story 2 Stories
Foundation Concrete Perimeter
Sewer Public Sewer
Water Lake Michigan
New Construction false
Schools
Elementary Schools Nelson Ridge/Nelson Prairie Elem
Middle Schools Liberty Junior High School
High Schools Lincoln-Way West High School
School District 122, 122, 210
Others
HOA Fee Include None
Ownership Fee Simple
Special Listing Condition None
Read Less Info
Want to know what your home might be worth? Contact us for a FREE valuation!

Our team is ready to help you sell your home for the highest possible price ASAP
© 2024 Listings courtesy of MRED as distributed by MLS GRID. All Rights Reserved.
Bought with Jim Rossi • RE/MAX 2000
Get More Information




