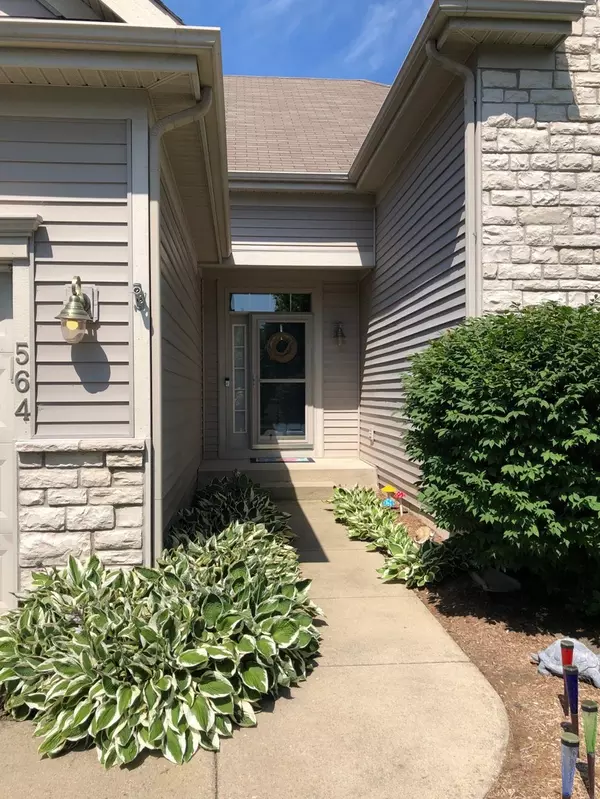For more information regarding the value of a property, please contact us for a free consultation.
Key Details
Sold Price $317,500
Property Type Single Family Home
Sub Type Detached Single
Listing Status Sold
Purchase Type For Sale
Square Footage 2,468 sqft
Price per Sqft $128
Subdivision Prairie Trail
MLS Listing ID 10685068
Sold Date 10/16/20
Style Ranch
Bedrooms 3
Full Baths 2
HOA Fees $30/ann
Year Built 2006
Annual Tax Amount $12,814
Tax Year 2018
Lot Size 0.275 Acres
Lot Dimensions 80X149X80X149
Property Description
View our 3-D visual tour and walk thru this lovely home on your smart device or PC. Sprawling ranch home features 12 ft ceilings, hardwood floors, neutral decor and tons of natural sunlight. Open gourmet kitchen boasts stainless steel appliances, solid oak cabinets with pullout drawers, Corian counters and breakfast bar with seating for 4-5! Breakfast room is the perfect space to play cards or board games with family/friends and overlooks your secluded, tree-lined backyard that butts up to the forest preserve. HUGE great room includes a floor-to-ceiling stone gas burning fireplace for those chilly evenings. Custom "top down, bottom up" window treatments let you adjust the amount of light you prefer. Private master suite is spacious enough for a sitting area to cozy up with your fav book. Master bath enjoys dual sinks, soaker tub, separate shower and a walk-in closet. Laundry room is conveniently located between bedroom 2 and 3. This home has one of the most amazing basements with tall ceilings. The mechanicals are strategically placed for ease of finishing and is plumbed for a bathroom too! On site Thompson Elementary School in the subdivision and is in the desirable Lakes High School district! You'll love this neighborhood and your new home!!! A Must See!
Location
State IL
County Lake
Community Lake, Curbs, Sidewalks, Street Lights, Street Paved
Rooms
Basement Full
Interior
Interior Features Vaulted/Cathedral Ceilings, Hardwood Floors, First Floor Bedroom, First Floor Laundry, First Floor Full Bath
Heating Natural Gas, Forced Air
Cooling Central Air
Fireplaces Number 1
Fireplaces Type Gas Log
Fireplace Y
Appliance Double Oven, Microwave, Dishwasher, Refrigerator, Washer, Dryer, Disposal, Stainless Steel Appliance(s), Cooktop
Laundry Sink
Exterior
Exterior Feature Brick Paver Patio, Storms/Screens
Garage Attached
Garage Spaces 2.0
Waterfront false
View Y/N true
Roof Type Asphalt
Building
Lot Description Landscaped
Story 1 Story
Foundation Concrete Perimeter
Sewer Public Sewer
Water Public
New Construction false
Schools
High Schools Lakes Community High School
School District 41, 41, 117
Others
HOA Fee Include Other
Ownership Fee Simple w/ HO Assn.
Special Listing Condition None
Read Less Info
Want to know what your home might be worth? Contact us for a FREE valuation!

Our team is ready to help you sell your home for the highest possible price ASAP
© 2024 Listings courtesy of MRED as distributed by MLS GRID. All Rights Reserved.
Bought with Beth Colen • Homesmart Connect LLC
Get More Information




