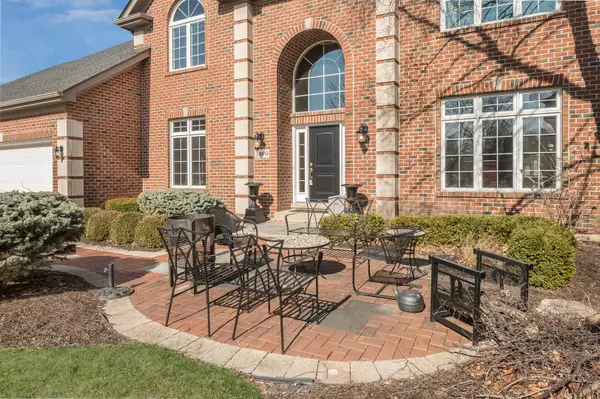For more information regarding the value of a property, please contact us for a free consultation.
Key Details
Sold Price $590,000
Property Type Single Family Home
Sub Type Detached Single
Listing Status Sold
Purchase Type For Sale
Square Footage 3,800 sqft
Price per Sqft $155
Subdivision Stonebridge
MLS Listing ID 10671756
Sold Date 07/24/20
Bedrooms 5
Full Baths 4
Half Baths 2
HOA Fees $75/qua
Year Built 1995
Annual Tax Amount $14,062
Tax Year 2019
Lot Size 0.392 Acres
Lot Dimensions 47X145X83X119X126
Property Description
"USED, LIKE NEW," this is how you would describe 1099 Chadwick Ct. if selling on Amazon! This one-owner home has been lovingly, and meticulously, maintained for 24 years. Every single room has been updated and refreshed over the past 18 months. New furnace/central air 2019, new windows 2019, roof 2015, new hot water heaters 2018, hardwood floors throughout 2019, and those are the big-ticket items. This home boasts five bedrooms and six bathrooms! The first floor hosts a bedroom as well as one half bath and one full bath tucked away in the laundry room for privacy, making it especially nice for overnight guests or in-laws. There is also a screened-in porch off of the kitchen making summer evenings a bug-free fabulous space to relax. The finished basement is the perfect crash pad for all ages offering a movie theater, extra bedroom/office, kitchen, half-bath, and an unfinished area with ample storage. Enjoy entertaining? The back yard is one of the largest in Stonebridge and opens up to Gwendolyn Brooks grade school making it the perfect setting for families, with room for endless outdoor fun for everyone! And privacy too, since schools are closed in the summer and evenings! And let's not forget the paver patio in the front yard, great for sipping coffee while reading the newspaper on those lazy spring and summer mornings! Additionally, District 204's top-rated schools, Granger Middle School and Metea High School are practically at your back door, keeping property values higher than average. Are you a commuter? Perfect, because public transportation and major thoroughfares are plenty, making your daily commute convenient. If you are looking for a home that resides in one of the most family-friendly neighborhoods in Stonebridge then welcome to "Brookside." No doubt, you're going to love it! Check out the video tour!
Location
State IL
County Du Page
Community Sidewalks, Street Lights, Street Paved
Rooms
Basement Partial
Interior
Interior Features Vaulted/Cathedral Ceilings, Skylight(s), Bar-Wet, Hardwood Floors, First Floor Bedroom, In-Law Arrangement, First Floor Laundry
Heating Natural Gas, Forced Air
Cooling Central Air
Fireplaces Number 1
Fireplaces Type Wood Burning, Gas Log, Gas Starter
Fireplace Y
Appliance Double Oven, Microwave, Dishwasher, Refrigerator, Bar Fridge, Washer, Dryer, Disposal, Stainless Steel Appliance(s), Built-In Oven
Laundry Gas Dryer Hookup
Exterior
Exterior Feature Deck, Porch Screened, Brick Paver Patio, Storms/Screens
Garage Attached
Garage Spaces 3.0
Waterfront false
View Y/N true
Roof Type Asphalt
Building
Lot Description Cul-De-Sac, Landscaped, Mature Trees
Story 2 Stories
Foundation Concrete Perimeter
Sewer Public Sewer
Water Public
New Construction false
Schools
Elementary Schools Brooks Elementary School
Middle Schools Granger Middle School
High Schools Metea Valley High School
School District 204, 204, 204
Others
HOA Fee Include Insurance
Ownership Fee Simple w/ HO Assn.
Special Listing Condition None
Read Less Info
Want to know what your home might be worth? Contact us for a FREE valuation!

Our team is ready to help you sell your home for the highest possible price ASAP
© 2024 Listings courtesy of MRED as distributed by MLS GRID. All Rights Reserved.
Bought with Cheryl Bowers • Bowers Realty Group
Get More Information




