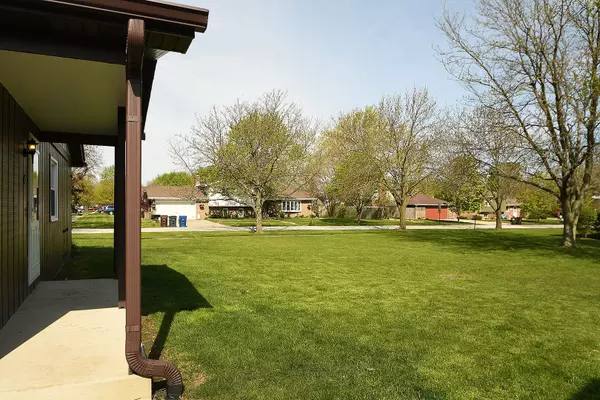For more information regarding the value of a property, please contact us for a free consultation.
Key Details
Sold Price $125,000
Property Type Townhouse
Sub Type Ground Level Ranch
Listing Status Sold
Purchase Type For Sale
Square Footage 1,026 sqft
Price per Sqft $121
Subdivision Pheasant Ridge
MLS Listing ID 10715572
Sold Date 06/22/20
Bedrooms 2
Full Baths 1
HOA Fees $260/mo
Year Built 1972
Annual Tax Amount $2,339
Tax Year 2019
Lot Dimensions COMMON
Property Description
Welcome home to the smarter (and cuter) starter! So many new and recent updates and upgrades make this a wise choice. Charming "A' unit feels like your own little house, with 3 exterior walls and a front door that overlooks a large grassy courtyard. Ranch plan with no stairs and direct access into condo from your own attached garage w/opener. Freshly painted and decorated in today's favorite tones. White doors/trim. Brand new carpeting. Pretty kitchen recently remodeled with white cabinets, hardwood flooring, stainless appliances, modern light fixtures. Spacious master bedroom w/good sized closet and nice sized 2nd bedroom. Den with closet offers 3rd bedroom possibilities (or dining room or office). Refreshed bathroom w/extra storage cabinet. New windows in 2020. New patio door in 2019. Recent washer/dryer. Lake Michigan water. Tot lot park within the community. Walking distance to library, downtown Mokena, train station to Chicago. HOA fee includes basic cable. Per HOA, this building is scheduled for new siding this year. Taxes do not include any exemptions. Affordable living in Mokena/Lincolnway High School Districts. Ready, set, GO!
Location
State IL
County Will
Rooms
Basement None
Interior
Interior Features Hardwood Floors, First Floor Bedroom, First Floor Laundry, First Floor Full Bath, Storage
Heating Natural Gas, Forced Air
Cooling Central Air
Fireplace N
Appliance Range, Microwave, Dishwasher, Refrigerator, Washer, Dryer, Stainless Steel Appliance(s)
Laundry In Unit
Exterior
Exterior Feature Patio, End Unit
Garage Attached
Garage Spaces 1.0
Community Features Park
Waterfront false
View Y/N true
Roof Type Asphalt
Building
Lot Description Landscaped
Foundation Concrete Perimeter
Sewer Public Sewer
Water Lake Michigan
New Construction false
Schools
Elementary Schools Mokena Elementary School
Middle Schools Mokena Intermediate School
High Schools Lincoln-Way Central High School
School District 159, 159, 210
Others
Pets Allowed Cats OK, Dogs OK
HOA Fee Include Insurance,TV/Cable,Exterior Maintenance,Lawn Care,Snow Removal
Ownership Condo
Special Listing Condition None
Read Less Info
Want to know what your home might be worth? Contact us for a FREE valuation!

Our team is ready to help you sell your home for the highest possible price ASAP
© 2024 Listings courtesy of MRED as distributed by MLS GRID. All Rights Reserved.
Bought with Rachel White • Century 21 Pride Realty
Get More Information




