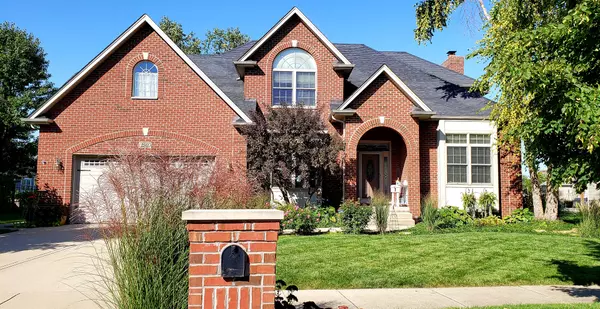For more information regarding the value of a property, please contact us for a free consultation.
Key Details
Sold Price $420,000
Property Type Single Family Home
Sub Type Detached Single
Listing Status Sold
Purchase Type For Sale
Square Footage 3,098 sqft
Price per Sqft $135
Subdivision Dayfield
MLS Listing ID 10681963
Sold Date 06/26/20
Bedrooms 5
Full Baths 3
Half Baths 1
HOA Fees $55/ann
Year Built 2005
Annual Tax Amount $10,752
Tax Year 2018
Lot Dimensions 83X125
Property Description
Amazing home located in CUSTOM PHASE ONE - Dayfield, North Plainfield on premium pond lot with no backyard neighbors. Inside you will find high-end everything! Original owner was the builder and appointed the home with excellent craftmanship. Gorgeous fixtures and finishes can be found throughout: custom window and door casings, crown molding, wainscot and vaulted, tray ceilings, beautiful hard wood flooring, new carpet (2019) Multi - zoned audio wiring. Dramatic 2 story foyer greets you upon entry with custom chandelier, grand dual staircase with iron balusters. Glass French doors with transom windows open to the first-floor den. Dream kitchen has granite countertops, custom backsplash, island, pantry, upgraded stainless appliances. Plus, butler's pantry/wine bar with lighted custom cabinets and built-ins, granite countertop, wine refrigerator. Family room features masonry, raised-hearth fireplace. Master suite is an escape to luxury with walk in closet and ensuite bathroom: soaker tub, separate shower and dual vanity. 3 additional large bedrooms - all with spacious walk-in closets and ceiling fans. And an additional full bathroom on second floor. The finished basement is a true extension of this home. Large 5th bedroom with double closet and egress window access. Full bathroom with travertine floors and shower. Custom bar area with travertine floors, 42" HD television, lighted custom cabinets, granite countertops and custom pendant lighting. High-definition projection theater with 100" screen and 7.1 surround sound speakers. Media closet for all AV/HDMI/speaker inputs/outputs. High flow sump pump with battery backup. Two large storage rooms. 50-year architectural shingle roof installed 2013. Water heater 2020. Large patio with outdoor television and speakers. Multi-zone irrigation system. Professionally landscaped and landscape lighting. Notice the tandem 3 car garage is finished and heated.Enjoy downtown Plainfield quaint shops and restaurants, festivals and parades. Or movies, concerts, ponds, paths, playgrounds in Settler's Park. Highly desirable schools: Lincoln Elementary, Ira Jones MS, Plainfield North High School. Convenient to Highways and Pace ParknRide and Metra Train for commuters.
Location
State IL
County Will
Community Park, Lake
Rooms
Basement Full
Interior
Interior Features Vaulted/Cathedral Ceilings, Skylight(s), Bar-Dry, Bar-Wet, Hardwood Floors, First Floor Laundry, Walk-In Closet(s)
Heating Natural Gas, Forced Air
Cooling Central Air
Fireplaces Number 1
Fireplaces Type Wood Burning, Gas Starter
Fireplace Y
Appliance Range, Microwave, Dishwasher, Refrigerator, Washer, Dryer, Disposal
Exterior
Exterior Feature Patio
Garage Attached
Garage Spaces 3.0
Waterfront true
View Y/N true
Roof Type Asphalt
Building
Lot Description Pond(s), Water View
Story 2 Stories
Foundation Concrete Perimeter
Sewer Public Sewer
Water Lake Michigan
New Construction false
Schools
Elementary Schools Lincoln Elementary School
Middle Schools Ira Jones Middle School
High Schools Plainfield North High School
School District 202, 202, 202
Others
HOA Fee Include Insurance,Other
Ownership Fee Simple w/ HO Assn.
Special Listing Condition None
Read Less Info
Want to know what your home might be worth? Contact us for a FREE valuation!

Our team is ready to help you sell your home for the highest possible price ASAP
© 2024 Listings courtesy of MRED as distributed by MLS GRID. All Rights Reserved.
Bought with Stephen Blount • Keller Williams Infinity
Get More Information




