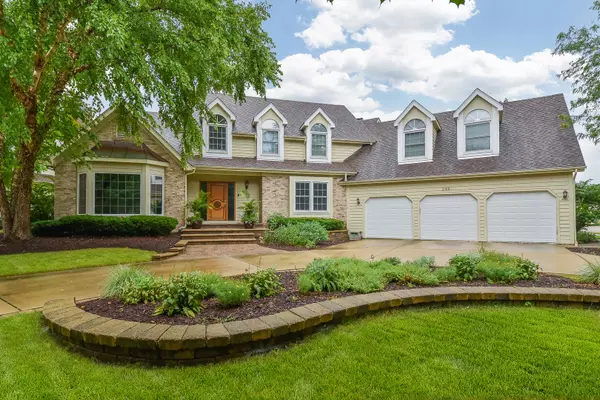For more information regarding the value of a property, please contact us for a free consultation.
Key Details
Sold Price $532,500
Property Type Single Family Home
Sub Type Detached Single
Listing Status Sold
Purchase Type For Sale
Square Footage 3,637 sqft
Price per Sqft $146
Subdivision Stonebridge
MLS Listing ID 10718910
Sold Date 08/13/20
Bedrooms 5
Full Baths 4
Half Baths 1
HOA Fees $71/qua
Year Built 1991
Annual Tax Amount $15,505
Tax Year 2019
Lot Size 0.290 Acres
Lot Dimensions 127X78X29X45X68X64
Property Description
Extraordinary home tucked in the prestigious Stonebridge Golf Community of Aurora. This is the home you have been waiting for! Beautifully updated with a floor plan like no other ~this home fits perfectly in today's life style. The open concept allows for ideal entertaining, yet there are plenty of spacious rooms to accommodate the entire family. Front and back staircase, dual master suites, exterior access to the full finished basement with bedroom and bath are just a few of the unique features this property offers. The serene yard is truly the best of the neighborhood! Sit back after a long day at your custom granite high top bar and enjoy the professionally landscaped and fully fenced yard. The year round colors are spectacular! Recent updates include: roof, A/C and high efficiency furnaces replaced 2014, carpet on main floor and refinished hardwood flooring 2016, sump and back-up pump 2017, garage doors, many rooms with fresh paint, all new blinds and fence 2018!
Location
State IL
County Du Page
Community Clubhouse, Park, Pool, Tennis Court(S), Lake, Curbs
Rooms
Basement Full
Interior
Interior Features Vaulted/Cathedral Ceilings
Heating Natural Gas, Forced Air, Zoned
Cooling Central Air, Zoned
Fireplaces Number 2
Fireplaces Type Wood Burning, Gas Log, Gas Starter
Fireplace Y
Appliance Range, Microwave, Dishwasher, Refrigerator, Disposal, Indoor Grill
Laundry Gas Dryer Hookup
Exterior
Exterior Feature Patio, Brick Paver Patio
Garage Attached
Garage Spaces 3.0
Waterfront false
View Y/N true
Roof Type Asphalt
Building
Lot Description Corner Lot, Cul-De-Sac, Fenced Yard, Landscaped, Wooded
Story 2 Stories
Foundation Concrete Perimeter
Sewer Public Sewer
Water Public
New Construction false
Schools
Elementary Schools Brooks Elementary School
Middle Schools Granger Middle School
High Schools Metea Valley High School
School District 204, 204, 204
Others
HOA Fee Include Insurance,Security
Ownership Fee Simple
Special Listing Condition None
Read Less Info
Want to know what your home might be worth? Contact us for a FREE valuation!

Our team is ready to help you sell your home for the highest possible price ASAP
© 2024 Listings courtesy of MRED as distributed by MLS GRID. All Rights Reserved.
Bought with Katrina de los Reyes • Berkshire Hathaway HomeServices Chicago
Get More Information




