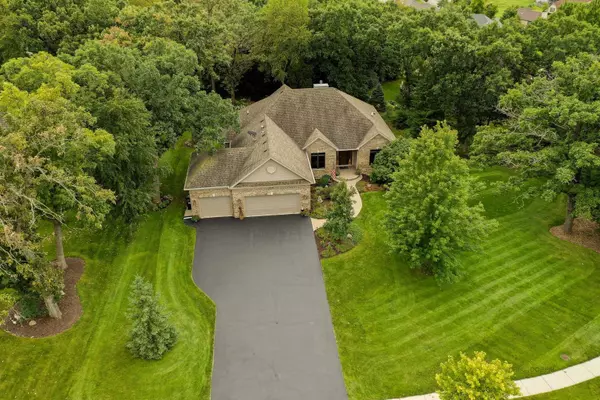For more information regarding the value of a property, please contact us for a free consultation.
Key Details
Sold Price $326,000
Property Type Single Family Home
Sub Type Detached Single
Listing Status Sold
Purchase Type For Sale
Square Footage 2,028 sqft
Price per Sqft $160
Subdivision Sunset Ridge
MLS Listing ID 10728492
Sold Date 08/11/20
Style Ranch
Bedrooms 4
Full Baths 3
HOA Fees $15/ann
Year Built 2007
Annual Tax Amount $9,031
Tax Year 2019
Lot Size 0.660 Acres
Lot Dimensions 196X164X76X131X114
Property Description
You won't be disappointed! Well-maintained 4056 square feet (including the finished basement) ranch home on a professionally landscaped double lot (.66 acres) sitting on the top of a hill near historic downtown Richmond. Beautiful, private country setting with mature trees. Enjoy peaceful evenings from the screened in 3 season porch and deck, or use either space as a great place to host barbecues! Quality appointments inside give this home a warm feeling, including surround sound, a generous amount of hardwood flooring, vaulted ceilings, custom 42" cabinetry, granite counter tops, and in 2019 all new stainless-steel appliances. Master suite overlooks park like backyard with deluxe bathroom and large walk-in closet. Beautiful stone fireplaces in both main floor living room and in full finished English basement. Basement family room offers a lot of outside light and has a mini kitchen, craft room/bedroom and even a wine cellar! Heated 3 car garage with epoxy floors, water and floor drains. AND property taxes just dropped $300! Immaculately and lovingly maintained! Beautiful setting with a yard full of perennials and towering trees! a 10+
Location
State IL
County Mc Henry
Community Curbs, Street Lights, Street Paved
Rooms
Basement Full, English
Interior
Interior Features Vaulted/Cathedral Ceilings, Skylight(s), Bar-Wet, Hardwood Floors, First Floor Laundry, First Floor Full Bath
Heating Natural Gas, Forced Air
Cooling Central Air
Fireplaces Number 2
Fireplaces Type Gas Log, Gas Starter
Fireplace Y
Appliance Range, Microwave, Dishwasher, Refrigerator, Bar Fridge, Washer, Dryer, Wine Refrigerator
Exterior
Exterior Feature Deck, Porch Screened, Storms/Screens
Garage Attached
Garage Spaces 3.0
Waterfront false
View Y/N true
Roof Type Asphalt
Building
Lot Description Corner Lot, Landscaped, Wooded
Story 1 Story, Hillside
Foundation Concrete Perimeter
Sewer Public Sewer
Water Public
New Construction false
Schools
Elementary Schools Richmond Grade School
Middle Schools Nippersink Middle School
High Schools Richmond-Burton Community High S
School District 2, 2, 157
Others
HOA Fee Include None
Ownership Fee Simple w/ HO Assn.
Special Listing Condition Home Warranty
Read Less Info
Want to know what your home might be worth? Contact us for a FREE valuation!

Our team is ready to help you sell your home for the highest possible price ASAP
© 2024 Listings courtesy of MRED as distributed by MLS GRID. All Rights Reserved.
Bought with Peggy Bailey • Baird & Warner
Get More Information




