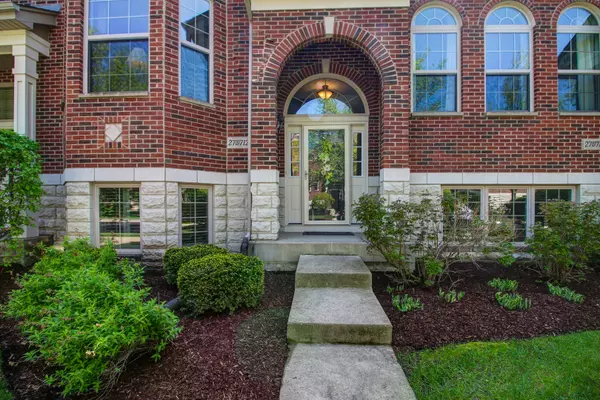For more information regarding the value of a property, please contact us for a free consultation.
Key Details
Sold Price $318,000
Property Type Townhouse
Sub Type T3-Townhouse 3+ Stories
Listing Status Sold
Purchase Type For Sale
Square Footage 2,132 sqft
Price per Sqft $149
Subdivision Shelburne Crossing
MLS Listing ID 10717020
Sold Date 07/02/20
Bedrooms 2
Full Baths 2
Half Baths 2
HOA Fees $195/mo
Year Built 2009
Annual Tax Amount $6,558
Tax Year 2019
Property Description
Move Right In! Owner Welcomes You To Come See This Meticulously Kept Well Maintained Townhome Which Shows Like a Model. Looks Like It Was Never Lived In. The Inviting Front Entry Way Opens Up To Foyer Area Surrounded With Beautiful Upgraded Railings. This Unit Features Gleaming Hardwood Floors on Both The 1st And 2nd Floors. Beautiful Gormet Kitchen Features All The Bells and Whistles - 42" Maple Cabinets, Granite Counter Tops, Brand New Back Splash, Stainless Appliances, Pantry, Island With Breakfast Bar and Table Space. Walk Out Onto Large Deck Where You Can Enjoy Your Favorite Cup of Coffee or Cocktail. Offers Plenty of Space For Patio Furniture and Grill. Custom Flower Boxes Allow For Beautiful Flowers or Herb Garden. This Unit Boasts Two Large Bedrooms With Vaulted Ceilings, Spacious Baths And Large Closets. Laundry Room Conveniently Located on Second Floor. Lower Level Has Enough Open Space For Large TV To Watch All Those Sporting Events. Two Car Garage With Plenty of Space for All The Tools. Conveniently Located Near Downtown Area, Restaurants, Train, Hospital and Much More. Must See!
Location
State IL
County Du Page
Rooms
Basement Walkout
Interior
Interior Features Vaulted/Cathedral Ceilings, Hardwood Floors, Second Floor Laundry, Laundry Hook-Up in Unit, Walk-In Closet(s)
Heating Natural Gas, Forced Air
Cooling Central Air
Fireplaces Number 1
Fireplaces Type Double Sided, Gas Log, Gas Starter
Fireplace Y
Appliance Range, Microwave, Dishwasher, Refrigerator, Washer, Dryer, Disposal, Stainless Steel Appliance(s)
Laundry Gas Dryer Hookup, In Unit
Exterior
Exterior Feature Deck, Storms/Screens
Garage Attached
Garage Spaces 2.0
Waterfront false
View Y/N true
Roof Type Asphalt
Building
Lot Description Landscaped
Foundation Concrete Perimeter
Sewer Public Sewer
Water Lake Michigan
New Construction false
Schools
High Schools Community High School
School District 34, 34, 94
Others
Pets Allowed Cats OK, Dogs OK
HOA Fee Include Insurance,Exterior Maintenance,Lawn Care,Snow Removal
Ownership Fee Simple w/ HO Assn.
Special Listing Condition None
Read Less Info
Want to know what your home might be worth? Contact us for a FREE valuation!

Our team is ready to help you sell your home for the highest possible price ASAP
© 2024 Listings courtesy of MRED as distributed by MLS GRID. All Rights Reserved.
Bought with Thomas Pilafas • Charles Rutenberg Realty
Get More Information




