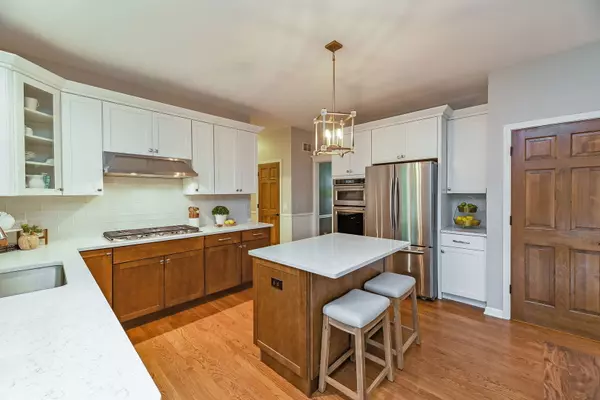For more information regarding the value of a property, please contact us for a free consultation.
Key Details
Sold Price $569,900
Property Type Single Family Home
Sub Type Detached Single
Listing Status Sold
Purchase Type For Sale
Subdivision Klein Creek
MLS Listing ID 10728391
Sold Date 06/30/20
Bedrooms 4
Full Baths 2
Half Baths 2
HOA Fees $16/ann
Year Built 1995
Annual Tax Amount $11,580
Tax Year 2019
Lot Size 0.280 Acres
Lot Dimensions 75X120
Property Description
WHEATON SCHOOLS! This home will stop you in your tracks, simply stunning! Move-in ready remodeled home featuring everything on any buyers wish list! New hot water heater, furnace, AC 2014; roof 2016; windows on back of the house 2013. Brick front home with 9' ceilings and hardwood throughout the main level & master suite. Completely remodeled kitchen in 2016 with 42" white cabinets, dark stained lower cabinets & island, gorgeous white quartz countertops, glass subway tile backsplash, stainless appliances including built-in double oven and hood over the cooktop, pantry & large eat-in area with door to patio. One of a kind butler pantry off the kitchen could not be more perfect for entertaining featuring tile backsplash with under cabinet lighting, bar sink, quartz countertop and herringbone laid tile. Newer modern light fixtures throughout! A family's dream mudroom/laundry room with a built-in desk, custom locker cubbies with endless storage, herringbone laid tile & vaulted ceiling with skylight. Family room with custom built-in bookshelves with gold hardware, white washed fireplace, beam ceiling and huge window over looking patio and yard. Massive master suite with tray ceiling, sitting room with newer fireplace & walk-in closet. Remodeled master bath with exquisite walk-in shower with marble tile and new vanity with double bowl sink and granite counter. Updated second floor bath with newer double sink vanity with granite counter. Bedroom 2 has vaulted cathedral ceiling, bedroom 3 has built-in desk and bookshelves. Hardwood floor on second floor hallway. Finished basement with new hardwood laminate flooring installed 2018, two separate living areas are ideal as a media room, playroom/teen lounge/office, half bath, wet bar and tons of storage space plus a huge crawl area for even more storage! New backyard patio in 2016 with firepit, paver front walkway & private yard with mature trees. 2.5 car garage. Minutes to downtown Wheaton or Winfield for Metra commuter train, restaurants, shopping, Mariano's Grocery and more! Fun subdivision with park and neighborhood events!
Location
State IL
County Du Page
Community Park, Curbs, Sidewalks, Street Lights, Street Paved
Rooms
Basement Full
Interior
Interior Features Vaulted/Cathedral Ceilings, Skylight(s), Bar-Wet, Hardwood Floors, First Floor Laundry, Built-in Features, Walk-In Closet(s)
Heating Natural Gas, Forced Air
Cooling Central Air
Fireplaces Number 2
Fireplace Y
Appliance Double Oven, Microwave, Dishwasher, Refrigerator, Washer, Dryer, Disposal, Stainless Steel Appliance(s), Cooktop, Built-In Oven, Range Hood
Exterior
Exterior Feature Patio, Brick Paver Patio, Storms/Screens, Fire Pit
Garage Attached
Garage Spaces 2.0
Waterfront false
View Y/N true
Roof Type Asphalt
Building
Lot Description Landscaped
Story 2 Stories
Foundation Concrete Perimeter
Sewer Public Sewer, Sewer-Storm
Water Lake Michigan, Public
New Construction false
Schools
Elementary Schools Pleasant Hill Elementary School
Middle Schools Monroe Middle School
High Schools Wheaton North High School
School District 200, 200, 200
Others
HOA Fee Include Insurance
Ownership Fee Simple w/ HO Assn.
Special Listing Condition None
Read Less Info
Want to know what your home might be worth? Contact us for a FREE valuation!

Our team is ready to help you sell your home for the highest possible price ASAP
© 2024 Listings courtesy of MRED as distributed by MLS GRID. All Rights Reserved.
Bought with Thomas Streff • Berkshire Hathaway HomeServices Chicago
Get More Information




