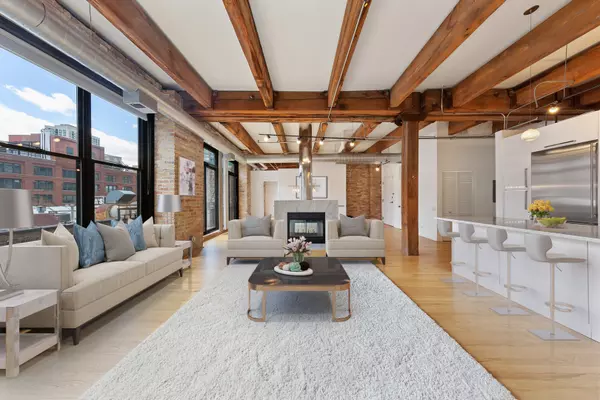For more information regarding the value of a property, please contact us for a free consultation.
Key Details
Sold Price $618,000
Property Type Condo
Sub Type Condo-Loft,Mid Rise (4-6 Stories)
Listing Status Sold
Purchase Type For Sale
Square Footage 1,600 sqft
Price per Sqft $386
Subdivision Erie Center Lofts
MLS Listing ID 10759510
Sold Date 07/28/20
Bedrooms 2
Full Baths 2
HOA Fees $645/mo
Annual Tax Amount $9,637
Tax Year 2018
Lot Dimensions COMMON
Property Description
Just completely renovated with top of the line everything, this magazine worthy 1600SF corner unit is unlike anything else on the market. Sophistication, elegance, and design scream at you as soon as you step into this professionally curated masterpiece. Nothing has been missed as this sprawling open concept floor plan features a modern yet elegant gourmet chef's kitchen w/ commercial grade stainless steel appliances, wine refrigerator, custom cabinets and quartz counters, endless character w/ exposed brick and timber beams, dining space w/ custom fireplace wrapped in custom quartz, massive master bedroom w/ endless closet space & an en suite bathroom w/ double designer vanities, an opulent body/rain shower suited for a king & queen, massive near floor to ceiling windows and a huge south facing balcony! Erie Centre is a full amenity building that offers a fitness center, rooftop deck w/ unobstructed skyline views that capture the grandeur of the cityscape, a party room, 24/7 door staff and storage. The perfect location just moments to the river walk, water taxi, public transport, 90/94, Montgomery Ward Park, two dog parks, restaurants, bars, shopping & entertainment. This is a true masterpiece, make it yours today!
Location
State IL
County Cook
Rooms
Basement None
Interior
Interior Features Hardwood Floors, Laundry Hook-Up in Unit, Storage, Built-in Features, Walk-In Closet(s)
Heating Natural Gas, Forced Air
Cooling Central Air
Fireplaces Number 1
Fireplaces Type Wood Burning, Gas Log, Gas Starter
Fireplace Y
Appliance Range, Microwave, Dishwasher, High End Refrigerator, Washer, Dryer, Disposal, Stainless Steel Appliance(s), Wine Refrigerator
Laundry In Unit
Exterior
Exterior Feature Balcony, End Unit
Garage Attached
Garage Spaces 1.0
Community Features Bike Room/Bike Trails, Door Person, Elevator(s), Exercise Room, Storage, On Site Manager/Engineer, Party Room, Sundeck, Receiving Room, Security Door Lock(s), Business Center
Waterfront false
View Y/N true
Building
Sewer Sewer-Storm
Water Lake Michigan
New Construction false
Schools
School District 299, 299, 299
Others
Pets Allowed Cats OK, Dogs OK
HOA Fee Include Water,Insurance,Doorman,TV/Cable,Clubhouse,Exercise Facilities,Exterior Maintenance,Lawn Care,Scavenger,Snow Removal,Internet
Ownership Condo
Special Listing Condition None
Read Less Info
Want to know what your home might be worth? Contact us for a FREE valuation!

Our team is ready to help you sell your home for the highest possible price ASAP
© 2024 Listings courtesy of MRED as distributed by MLS GRID. All Rights Reserved.
Bought with Al Schwartz • Fulton Grace Realty
Get More Information




