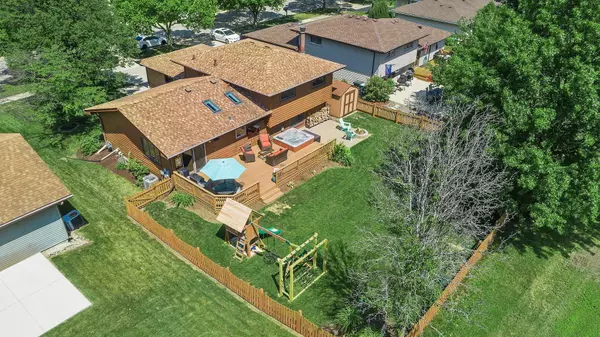For more information regarding the value of a property, please contact us for a free consultation.
Key Details
Sold Price $435,000
Property Type Single Family Home
Sub Type Detached Single
Listing Status Sold
Purchase Type For Sale
Square Footage 2,576 sqft
Price per Sqft $168
Subdivision Dunham Place
MLS Listing ID 10751201
Sold Date 07/24/20
Style Tri-Level
Bedrooms 4
Full Baths 2
Year Built 1983
Annual Tax Amount $5,440
Tax Year 2019
Lot Size 9,169 Sqft
Lot Dimensions 70X131
Property Description
This is the one you've been waiting for! Renovated from top to bottom open concept split level with finished sub-basement, expanded concrete driveway for 3rd car, fully fenced backyard backing to open easement with no neighbors behind-A backyard OASIS in desirable Dunham Place. Custom finishes with the utmost attention to detail. From the moment you walk in you will fall in love with the volume ceiling with wood beam, custom built-ins at front door with bench. Open living room offers recessed lighting, volume ceiling open to dining area with chic light fixture. Gourmet kitchen with modern custom cabinets, subway tile backsplash, Quartz countertop, soft close drawers, pull-out drawers in pantry, trash & recycle pull-out, 7Ft island with cabinets, undermount lighting, pendant lighting, LG SS appliances & skylights. Dark stained hardwood floors on main level & 2nd level. Spacious master bedroom with dual closets & ceiling fan. Generous 2nd & 3rd bedrooms with ceiling fans & custom closet organizers. Upstairs bathroom offers dual-raised height vanity, 2 medicine cabinet mirrors, deep linen closet, Kohler soaking tub, subway tiled surround, Blue tooth speaker, fan & light. Massive family room offers brand new carpet, gas fireplace with shiplap & white stone surrounded by custom cabinetry-plenty of space for office or children's play area. 2nd bathroom offers heated floors, blue tooth wireless light & fan, Walk-in shower with subway tile surround from floor to ceiling, rain shower sprayer,gold fixtures & raised height vanity. Finished Sub-Basement with recreation room with recessed lighting, Non-conforming 4th bedroom or office with french pocket doors, Laundry room with Samsung washer/dryer, cabinets & countertop, & large storage area. Sliding glass doors from kitchen lead to wood deck & Brick paver patio great for entertaining, shed, swingset, professionally landscaped private park-like backyard. Everything is new or newer. White trim & doors throughout, cedar exterior freshly painted.Prime location steps to Pace commuter bus to Metra train (27 min non-stop to Chicago) 3 miles to downtown Downers Grove-shopping, dining, Farmers Market (May-Oct), festivals & more. Easy access to I355 & I55 expressways & both airports. Top ranked DG schools & park district. Enjoy making memories in this great neighborhood just a few blocks to South HS, Concord & O'Brien parks. Low taxes, Record low interest rates & Great Location make this the perfect place to call home. Hurry this home is amazing! Highest and best offer due by 7pm on Sat June 20th
Location
State IL
County Du Page
Community Park, Curbs, Sidewalks, Street Lights, Street Paved
Rooms
Basement Partial
Interior
Interior Features Vaulted/Cathedral Ceilings
Heating Natural Gas
Cooling Central Air
Fireplaces Number 1
Fireplaces Type Gas Log, Gas Starter
Fireplace Y
Appliance Range, Microwave, Dishwasher, Refrigerator, Washer, Dryer, Disposal, Stainless Steel Appliance(s)
Laundry In Unit
Exterior
Exterior Feature Deck, Brick Paver Patio
Garage Attached
Garage Spaces 2.0
Waterfront false
View Y/N true
Roof Type Asphalt
Building
Lot Description Fenced Yard, Landscaped, Mature Trees
Story Split Level w/ Sub
Foundation Concrete Perimeter
Sewer Public Sewer
Water Lake Michigan
New Construction false
Schools
Elementary Schools Indian Trail Elementary School
Middle Schools O Neill Middle School
High Schools South High School
School District 58, 58, 99
Others
HOA Fee Include None
Ownership Fee Simple
Special Listing Condition None
Read Less Info
Want to know what your home might be worth? Contact us for a FREE valuation!

Our team is ready to help you sell your home for the highest possible price ASAP
© 2024 Listings courtesy of MRED as distributed by MLS GRID. All Rights Reserved.
Bought with Cynthia Windeler • Keller Williams Premiere Properties
Get More Information




