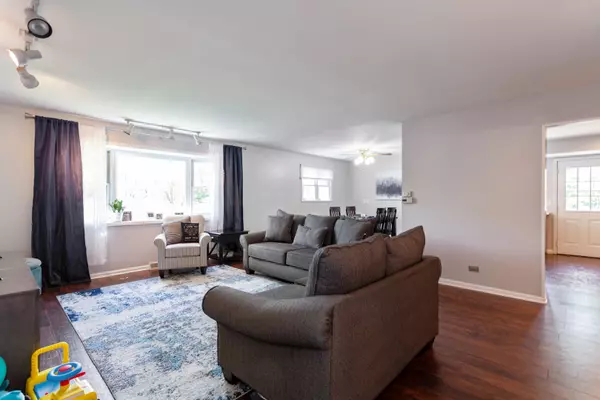For more information regarding the value of a property, please contact us for a free consultation.
Key Details
Sold Price $365,000
Property Type Single Family Home
Sub Type Detached Single
Listing Status Sold
Purchase Type For Sale
Square Footage 2,540 sqft
Price per Sqft $143
Subdivision Winston Hills
MLS Listing ID 10751099
Sold Date 08/07/20
Bedrooms 5
Full Baths 3
Year Built 1965
Annual Tax Amount $8,065
Tax Year 2019
Lot Size 8,276 Sqft
Lot Dimensions 114 X 74
Property Description
Beautifully remodeled home with today's updates and colors. Freshly painted throughout with new carpeting and new composite hardwood flooring. Full Kitchen remodel in 2018 with newer stainless steel appliances, Quartz countertops, Expresso cabinets, closet pantry, built in spice rack, bottom cabinets with slide-out shelf, and new backsplash. Kitchen wall removed to make an open concept to a spacious dining room. Master bedroom bath complete remodel includes extended shower, rain shower head and bluetooth fan - Master bedroom walk in closet. Ceiling fans in 2nd floor bedrooms. Spacious family room great for entertaining with a built in wet bar. There is plenty of room for everyone with 2 additional bedrooms and a fully remodeled bathroom on the lower level (bedrooms can be used as an exercise room or office). New 2020 furnace/humidifier. Laundry/utility room is large enough to have a workshop - extra fridge and freezer will stay. Hallway pull down attic stairs and linen closet. Relax on your private 28x15 patio and enjoy your professionally landscaped fenced yard. The home includes an attached 2-car garage with a built in workbench. If you are looking for a great location, this is it - easy access to interstate, schools, restaurants - Seven Bridges city center, Metra Belmont Station, and Pace Bus. Downers Grove North High School.
Location
State IL
County Du Page
Community Park, Sidewalks, Street Lights, Street Paved
Rooms
Basement Full
Interior
Interior Features Bar-Dry, Walk-In Closet(s)
Heating Natural Gas, Forced Air
Cooling Central Air
Fireplace N
Appliance Range, Microwave, Dishwasher, Refrigerator, Freezer, Washer, Dryer, Disposal, Stainless Steel Appliance(s)
Laundry Gas Dryer Hookup, In Unit
Exterior
Exterior Feature Deck, Patio
Garage Attached
Garage Spaces 2.0
Waterfront false
View Y/N true
Roof Type Asphalt
Building
Lot Description Fenced Yard
Story Raised Ranch
Foundation Concrete Perimeter
Sewer Public Sewer
Water Lake Michigan
New Construction false
Schools
Elementary Schools Goodrich Elementary School
Middle Schools Thomas Jefferson Junior High Sch
High Schools North High School
School District 68, 68, 99
Others
HOA Fee Include None
Ownership Fee Simple
Special Listing Condition None
Read Less Info
Want to know what your home might be worth? Contact us for a FREE valuation!

Our team is ready to help you sell your home for the highest possible price ASAP
© 2024 Listings courtesy of MRED as distributed by MLS GRID. All Rights Reserved.
Bought with Houry Rezaie • RE/MAX Action
Get More Information




