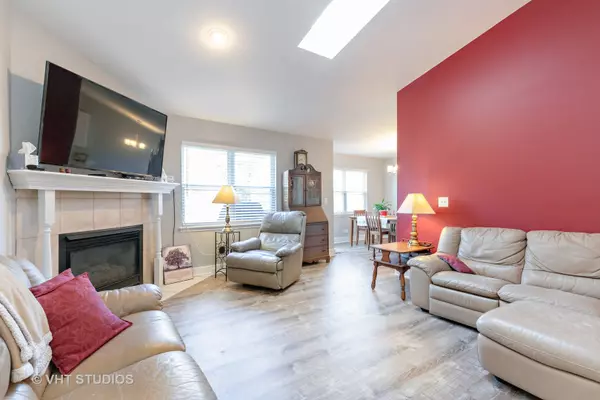For more information regarding the value of a property, please contact us for a free consultation.
Key Details
Sold Price $205,000
Property Type Condo
Sub Type Condo,Split Level
Listing Status Sold
Purchase Type For Sale
Square Footage 1,800 sqft
Price per Sqft $113
Subdivision Dunridge Condos
MLS Listing ID 10772753
Sold Date 08/31/20
Bedrooms 3
Full Baths 2
HOA Fees $230/mo
Year Built 1994
Annual Tax Amount $4,456
Tax Year 2019
Lot Dimensions COMMON
Property Description
Looking for a home with TONS of room for living AND working...as well as someone else to take care of the outside? Look no further! This stunning 3 bedroom, 2 full bath home with a 2+ car HEATED garage is in sought-after Dunridge Estates that's within walking distance to downtown East Dundee! If first impressions are everything, then this house will not disappoint! The foyer is the perfect place to greet guests and there's plenty of room to sit down and take off your coat and shoes! This multi-level home has a great layout and TONS of square footage with new flooring throughout! NOTE the new trim and doors as you walk through the home! Walk up a few steps to the main level! The vaulted ceiling in the Living Room give you a feeling of volume and the skylight brings in lots of natural light! The fireplace is the focal point of the room! The completely remodeled kitchen includes 42" white shaker cabinets that are so popular today! The Quartz counters and stainless steel appliances compliment the cabinetry and the pull outs and lazy susans give you incredibly efficient storage! The deck is right off the kitchen and will be perfect for grilling! **UPSTAIRS** Walk up a few more stairs a loft that could make a great office or desk space! There are 2 bedrooms and a full bath upstairs! The Master is big enough for a king sized bed and dressers and includes a dressing area with a private sink and a large walk-in closet! **BASEMENT** Walk downstairs to the finished, English basement! The windows bring in tons of natural light and you have plenty of can lights as well! The main area is a great rec room with built in library shelves! The 3rd bedroom includes a window and a spacious closet! The full bath is great for guests! And the desk space is great for the telecommuter! **SYSTEMS** The air conditioning is new and the furnace is only a few years old! Roof and exterior are maintained by the association. All this is completed with lovely curb appeal! COME QUICKLY...this won't last long!
Location
State IL
County Kane
Rooms
Basement English
Interior
Interior Features Vaulted/Cathedral Ceilings, Skylight(s), Hardwood Floors, Wood Laminate Floors, Laundry Hook-Up in Unit, Storage, Built-in Features, Walk-In Closet(s)
Heating Natural Gas, Forced Air
Cooling Central Air, None
Fireplaces Number 1
Fireplaces Type Gas Log
Fireplace Y
Appliance Range, Microwave, Dishwasher, Refrigerator, Washer, Dryer, Disposal, Stainless Steel Appliance(s)
Laundry In Unit
Exterior
Exterior Feature Deck
Garage Attached
Garage Spaces 2.0
Waterfront false
View Y/N true
Roof Type Asphalt
Building
Lot Description Common Grounds
Foundation Concrete Perimeter
Sewer Public Sewer
Water Public
New Construction false
Schools
Elementary Schools Parkview Elementary School
Middle Schools Carpentersville Middle School
High Schools Dundee-Crown High School
School District 300, 300, 300
Others
Pets Allowed Cats OK, Dogs OK
HOA Fee Include Insurance,Lawn Care,Snow Removal
Ownership Condo
Special Listing Condition None
Read Less Info
Want to know what your home might be worth? Contact us for a FREE valuation!

Our team is ready to help you sell your home for the highest possible price ASAP
© 2024 Listings courtesy of MRED as distributed by MLS GRID. All Rights Reserved.
Bought with Cindy Bowen • RE/MAX Central Inc.
Get More Information




