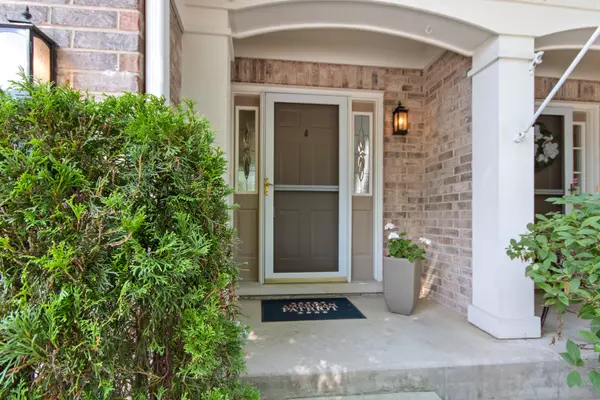For more information regarding the value of a property, please contact us for a free consultation.
Key Details
Sold Price $435,000
Property Type Townhouse
Sub Type Townhouse-2 Story
Listing Status Sold
Purchase Type For Sale
Square Footage 2,124 sqft
Price per Sqft $204
Subdivision Fairway Club
MLS Listing ID 10758623
Sold Date 07/15/20
Bedrooms 2
Full Baths 3
Half Baths 1
HOA Fees $310/mo
Year Built 1999
Annual Tax Amount $7,107
Tax Year 2019
Lot Dimensions 29X93X29X90
Property Description
A wonderful townhouse in the sought after Fairway Club with one of the best locations in the FWC!This spacious high quality home overlooks the pond, wildflower meadow, woods and creek.A peaceful location with walking paths and incredible views from the oversize paver patio.Enter through the two story foyer into the light filled open floor plan.The versatile layout can be adapted to your needs.This family has used the living dining area as a spacious living room and the family room is now used as a dining area combined with the open kitchen and SGD to the patio, great for entertaining and everyday living.Kitchen has granite counters w breakfast bar, SS appliances, maple 42" cabs.Master suite has a gorgeous new master bath plus abundant closet space. Second bedroom and bath plus loft area are also on the second floor.Loft overlooks living room with two story wall of windows and custom built in office with multiple workstations, plenty of cabinets/drawers. Perfect for those working from home today.The finished basement has full bath and can be used as a 3rd bedroom/guest suite or a second family room, loads of storage! Low taxes and assessments! New roof 2019, replaced by HOA with no special assessment.
Location
State IL
County Cook
Rooms
Basement Full
Interior
Interior Features Vaulted/Cathedral Ceilings, Hardwood Floors, First Floor Laundry, Storage, Walk-In Closet(s)
Heating Natural Gas, Forced Air
Cooling Central Air
Fireplaces Number 1
Fireplaces Type Double Sided, Gas Log
Fireplace Y
Appliance Range, Microwave, Dishwasher, Refrigerator, Washer, Dryer, Disposal, Stainless Steel Appliance(s)
Laundry Sink
Exterior
Exterior Feature Brick Paver Patio, Storms/Screens
Garage Attached
Garage Spaces 2.0
Waterfront true
View Y/N true
Roof Type Asphalt
Building
Lot Description Common Grounds, Pond(s), Stream(s), Wooded
Foundation Concrete Perimeter
Sewer Public Sewer
Water Lake Michigan
New Construction false
Schools
Elementary Schools Pleasantdale Elementary School
Middle Schools Pleasantdale Middle School
High Schools Lyons Twp High School
School District 107, 107, 204
Others
Pets Allowed Cats OK, Dogs OK, Number Limit
HOA Fee Include Insurance,Exterior Maintenance,Lawn Care,Snow Removal
Ownership Fee Simple w/ HO Assn.
Special Listing Condition None
Read Less Info
Want to know what your home might be worth? Contact us for a FREE valuation!

Our team is ready to help you sell your home for the highest possible price ASAP
© 2024 Listings courtesy of MRED as distributed by MLS GRID. All Rights Reserved.
Bought with Sheila Henning • Re/Max Properties
Get More Information




