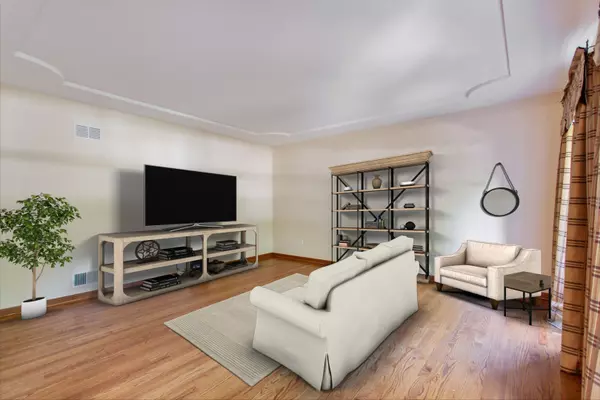For more information regarding the value of a property, please contact us for a free consultation.
Key Details
Sold Price $425,000
Property Type Single Family Home
Sub Type Detached Single
Listing Status Sold
Purchase Type For Sale
Square Footage 4,644 sqft
Price per Sqft $91
Subdivision Hidden Valley Estates
MLS Listing ID 10781824
Sold Date 09/25/20
Style Georgian
Bedrooms 4
Full Baths 2
Half Baths 1
Year Built 1996
Annual Tax Amount $12,813
Tax Year 2018
Lot Size 0.420 Acres
Lot Dimensions 99.2 X 170.3 X 98.7 X 170.7
Property Description
SOUGHT AFTER HIDDEN VALLEY! BEAUTIFUL, stately BRICK Georgian - on one of the most PICTURESQUE WOODED settings in the community - boasts FOUR spacious bedrooms plus a large MAIN FLOOR OFFICE/OPTIONAL 5th BEDROOM, NEW ROOF (~September 2018), granite, island and stainless steel appliances in the spacious kitchen, HARDWOOD FLOORS, beautiful family room with custom fireplace (wood burning and gas starter), lovely dining room with wainscoting, separate living room, sculptured ceiling, upgraded master bath with separate shower and dual sinks, large deck looking out to ~ 100 year old oak trees. Full, FINISHED LOOKOUT BASEMENT with rec room, work area and manufactured floors. 2 hot water heaters (40 and 50 gallon), back-up sump pump. Quality built home by Riordan & Murphy, who also completed the bathroom and kitchen remodels. Three floors of living space! Three car garage. Conveniently located just minutes to schools, 355, 80, commuter train & more! Very well maintained. Wooded splendor! One of the few communities in Homer Glen with these lot sizes AND sidewalks!
Location
State IL
County Will
Community Curbs, Street Lights, Street Paved
Rooms
Basement Full, English
Interior
Interior Features Hardwood Floors, Wood Laminate Floors, First Floor Bedroom, First Floor Laundry, Walk-In Closet(s)
Heating Natural Gas, Forced Air
Cooling Central Air
Fireplaces Number 1
Fireplaces Type Wood Burning, Gas Starter
Fireplace Y
Appliance Range, Dishwasher, Refrigerator, Washer, Dryer, Range Hood
Laundry In Unit
Exterior
Exterior Feature Deck
Garage Attached
Garage Spaces 3.0
Waterfront false
View Y/N true
Building
Lot Description Wooded, Mature Trees
Story 2 Stories
Sewer Public Sewer
Water Public
New Construction false
Schools
High Schools Lockport Township High School
School District 33C, 33C, 205
Others
HOA Fee Include None
Ownership Fee Simple
Special Listing Condition None
Read Less Info
Want to know what your home might be worth? Contact us for a FREE valuation!

Our team is ready to help you sell your home for the highest possible price ASAP
© 2024 Listings courtesy of MRED as distributed by MLS GRID. All Rights Reserved.
Bought with Maria Ivette Hollendoner • Keller Williams Preferred Realty
Get More Information




