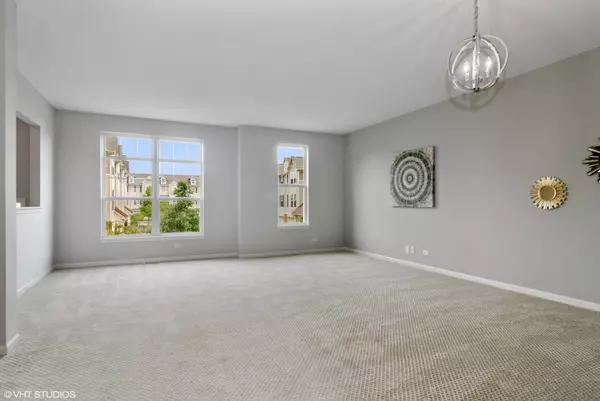For more information regarding the value of a property, please contact us for a free consultation.
Key Details
Sold Price $280,000
Property Type Townhouse
Sub Type T3-Townhouse 3+ Stories
Listing Status Sold
Purchase Type For Sale
Square Footage 1,700 sqft
Price per Sqft $164
Subdivision Yorkshire Square
MLS Listing ID 10785555
Sold Date 10/16/20
Bedrooms 3
Full Baths 2
Half Baths 1
HOA Fees $166/mo
Year Built 2006
Annual Tax Amount $6,902
Tax Year 2019
Lot Dimensions 62X24
Property Description
Beautifully remodeled 3-Bedroom Townhouse with walkout basement and pond view! Entire house freshly painted with designer's color, brand new carpeting and all new light fixtures! Spacious living room and dining room for family entertaining! Kitchen with new vinyl plank floor, refinished white cabinets and stainless steel appliances! Luxury master suite with Walk-in Closet, remodeled bathroom and double sinks! Hallway bathroom also updated with white cabinets and new floors! Lower Level has Den & Laundry room and patio door walk out to lovely patio and pond! Two car garage has extra storage area. Wood deck overlooking at pond view, relaxing in a resort setting private yard! Close to I-88, Metra Station, and Fox Valley Shopping Mall. Absolutely move-in condition, very light and bright home!
Location
State IL
County Du Page
Rooms
Basement None
Interior
Interior Features Laundry Hook-Up in Unit
Heating Natural Gas
Cooling Central Air
Fireplace Y
Appliance Range, Microwave, Dishwasher, Refrigerator, Washer, Dryer, Disposal, Stainless Steel Appliance(s)
Exterior
Exterior Feature Deck, Patio
Garage Attached
Garage Spaces 2.0
Community Features Park
Waterfront true
View Y/N true
Roof Type Asphalt
Building
Lot Description Landscaped
Foundation Concrete Perimeter
Sewer Public Sewer
Water Public
New Construction false
Schools
Elementary Schools Cowlishaw Elementary School
Middle Schools Granger Middle School
High Schools Metea Valley High School
School District 204, 204, 204
Others
Pets Allowed Cats OK, Dogs OK
HOA Fee Include Insurance,Exterior Maintenance,Lawn Care,Snow Removal
Ownership Fee Simple w/ HO Assn.
Special Listing Condition None
Read Less Info
Want to know what your home might be worth? Contact us for a FREE valuation!

Our team is ready to help you sell your home for the highest possible price ASAP
© 2024 Listings courtesy of MRED as distributed by MLS GRID. All Rights Reserved.
Bought with Carrie Foley • john greene, Realtor
Get More Information




