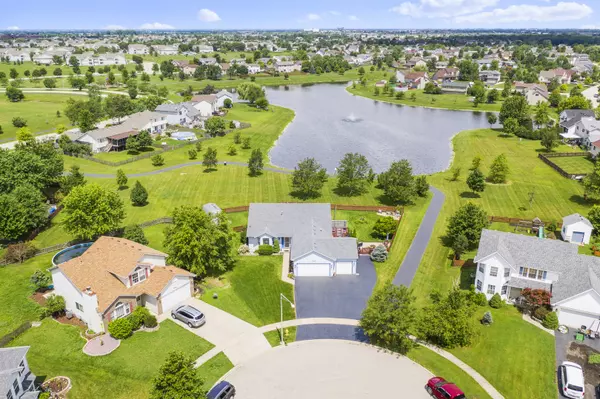For more information regarding the value of a property, please contact us for a free consultation.
Key Details
Sold Price $265,000
Property Type Single Family Home
Sub Type Detached Single
Listing Status Sold
Purchase Type For Sale
Square Footage 2,082 sqft
Price per Sqft $127
Subdivision Hunters West
MLS Listing ID 10786140
Sold Date 09/03/20
Bedrooms 5
Full Baths 2
HOA Fees $16/ann
Year Built 2002
Annual Tax Amount $5,723
Tax Year 2019
Lot Size 0.300 Acres
Lot Dimensions 48 X 132 X 80 X 48 X 132
Property Description
Pristine 4 Bedroom, 2082 Sq Ft, 3 CAR HEATED GARAGE on a Premium POND Lot in a CUL-DE-SAC!!! We probably had you at "3 Car Garage" or "premium pond lot", but here are the details! OPEN FLOOR PLAN living with a huge VAULTED Kitchen with Island and Large PANTRY! 3 Bedrooms up, 4th Bedroom and Full Bath (handicap equipped) on the Lower Level and 5th Bedroom in the Basement. UPDATES INCLUDE: NEW ROOF and Gutters (2015), NEW 50 gal Water Heater (2018), Engineered Hardwood Floor in the Living Room, Bamboo Hardwood Floor in the Master, NEW Carpet on Stairs and 2nd Bedroom, Laminate Floors in Hallway and 3rd Bedroom, NEW Kitchen Countertops (2016) and NEW Dishwasher (2020). SPECIAL FEATURES of this Home: SPRINKLER SYSTEM (maintained yearly and certified in 2020), Fenced Yard, House wrapped and blown-in insulation, Paver Brick Patio with FIRE PIT, 29 X 11 Deck with Hot Tub (stays), 10 X 12 Shed with Loft and electric, NEW circuitboard on House Furnace (2018), Second Furnace (new circuitboard 2020) and sink in Garage, side curtain for trailer parking, lot is Adjacent to the Bike Path, Lighted Aerator in Pond (great Bass and Blue Gill fishing!), Sky light in upstairs baths, Bay Window in Living Room and Ceiling Fans throughout!
Location
State IL
County Grundy
Community Park, Lake, Curbs, Sidewalks, Street Lights
Rooms
Basement Partial
Interior
Interior Features Vaulted/Cathedral Ceilings, Hardwood Floors, Wood Laminate Floors, Built-in Features
Heating Natural Gas, Forced Air
Cooling Central Air
Fireplace N
Appliance Range, Microwave, Dishwasher, Refrigerator, Washer, Dryer
Laundry Gas Dryer Hookup
Exterior
Exterior Feature Deck, Porch, Hot Tub, Brick Paver Patio, Storms/Screens, Fire Pit
Garage Attached
Garage Spaces 3.0
Waterfront true
View Y/N true
Roof Type Asphalt
Building
Lot Description Cul-De-Sac, Fenced Yard, Pond(s)
Story Split Level w/ Sub
Foundation Concrete Perimeter
Sewer Public Sewer
Water Public
New Construction false
Schools
High Schools Minooka Community High School
School District 201, 201, 111
Others
HOA Fee Include Insurance
Ownership Fee Simple w/ HO Assn.
Special Listing Condition None
Read Less Info
Want to know what your home might be worth? Contact us for a FREE valuation!

Our team is ready to help you sell your home for the highest possible price ASAP
© 2024 Listings courtesy of MRED as distributed by MLS GRID. All Rights Reserved.
Bought with Brian Dornbos • RE/MAX IMPACT
Get More Information




