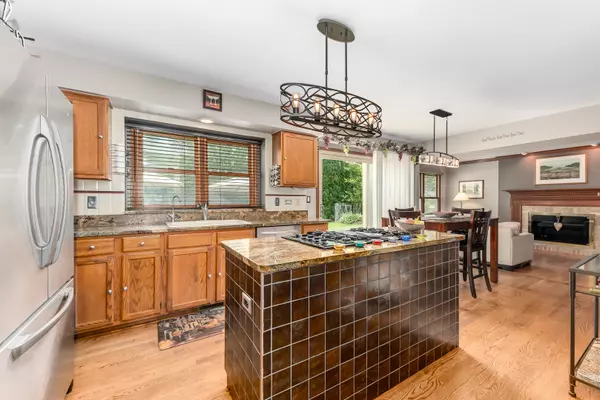Bought with Lisa Godzicki of RE/MAX Plaza
For more information regarding the value of a property, please contact us for a free consultation.
Key Details
Sold Price $335,000
Property Type Single Family Home
Sub Type Detached Single
Listing Status Sold
Purchase Type For Sale
Square Footage 2,150 sqft
Price per Sqft $155
Subdivision Charter Oaks
MLS Listing ID 10781829
Sold Date 09/14/20
Bedrooms 4
Full Baths 2
Half Baths 1
Year Built 1992
Annual Tax Amount $8,728
Tax Year 2019
Lot Size 0.260 Acres
Lot Dimensions 75X158X36X55X120
Property Sub-Type Detached Single
Property Description
Beautiful two story 4 bedroom home in a quiet cul de sac features hardwood flooring in the kitchen and foyer along with solid 6 panel doors throughout the home. Eat-in kitchen which is great for entertaining has granite counters, & island, stainless steel appliances including a double oven, several cabinets, tile backsplash, a built in custom wine rack with wine/beverage refridgerator, opens to the family room with a brick gas starting fireplace and large windows which offer lots of natural sunlight. The patio doors lead out to the spacious backyard with built in sprinkler system, oversized concrete patio, and built-in firepit. Master bedroom suite has a walk-in closet, private bath with dual vanities, soaker tub, linen closet, and step in shower. The second floor also has 3 more bedrooms and full bathroom along with a rarely found, very convenient second floor laundry. Large full basement and 2 car garage offer lots of storage space. Enjoy being a short walk to the park with a playground and baseketball court. Close to restaurants and shopping. Roof 2010, AC 2015, Furnace 2017, Water Heater 2018
Location
State IL
County Du Page
Community Park, Curbs, Sidewalks, Street Lights, Street Paved
Rooms
Basement Full
Interior
Interior Features Hardwood Floors, Wood Laminate Floors, Second Floor Laundry, Walk-In Closet(s)
Heating Natural Gas
Cooling Central Air
Fireplaces Number 1
Fireplaces Type Wood Burning, Gas Starter
Fireplace Y
Appliance Double Oven, Microwave, Dishwasher, Refrigerator, Washer, Dryer, Stainless Steel Appliance(s), Wine Refrigerator, Cooktop, Water Purifier, Water Softener
Laundry Gas Dryer Hookup, In Unit, Laundry Closet
Exterior
Exterior Feature Patio, Storms/Screens, Fire Pit
Parking Features Attached
Garage Spaces 2.0
View Y/N true
Roof Type Asphalt
Building
Lot Description Cul-De-Sac
Story 2 Stories
Foundation Concrete Perimeter
Sewer Public Sewer
Water Lake Michigan
New Construction false
Schools
Elementary Schools Liberty Elementary School
Middle Schools Kenyon Woods Middle School
High Schools South Elgin High School
School District 46, 46, 46
Others
HOA Fee Include None
Ownership Fee Simple
Special Listing Condition None
Read Less Info
Want to know what your home might be worth? Contact us for a FREE valuation!

Our team is ready to help you sell your home for the highest possible price ASAP

© 2025 Listings courtesy of MRED as distributed by MLS GRID. All Rights Reserved.
Get More Information




