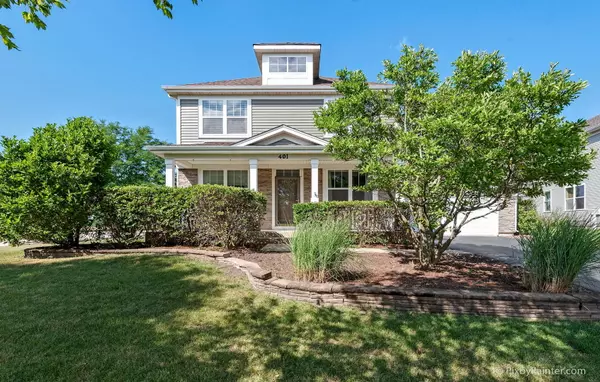For more information regarding the value of a property, please contact us for a free consultation.
Key Details
Sold Price $295,000
Property Type Single Family Home
Sub Type Detached Single
Listing Status Sold
Purchase Type For Sale
Square Footage 2,864 sqft
Price per Sqft $103
Subdivision Foxford Hills
MLS Listing ID 10801115
Sold Date 10/08/20
Bedrooms 4
Full Baths 2
Half Baths 1
HOA Fees $16/ann
Year Built 2004
Annual Tax Amount $12,420
Tax Year 2019
Lot Size 0.281 Acres
Lot Dimensions 11447
Property Description
Foxford Hills Beauty!!! This lovely Prestwick model is ready for you to move right in and enjoy. You are greeted by a lovely covered porch upon entry. The well thought out floorplan offers a den/study and a formal dining room (currently being used as a library/reading room). A spacious kitchen with a large island, stainless steel appliances, 42 inch cabinetry, and table space opens up to a family room with a fireplace. Upstairs there are 4 generously sized bedrooms. The master bedroom has a walk-in closet and master bath has double vanity, soaking tub and separate shower. Large, unfinished basement awaits your ideas. Awesome patio that backs up to the 9th tee on the Foxford Hills Golf Course!! 3 car garage!! Highly regarded schools include Deerpath Elementary, Cary Jr High & Cary Grove High School. Walking paths and nature all around. Pottery Barn perfect and ready for you! Welcome Home!
Location
State IL
County Mc Henry
Community Curbs, Sidewalks, Street Lights, Street Paved
Rooms
Basement Full
Interior
Interior Features Hardwood Floors, First Floor Laundry
Heating Natural Gas, Forced Air
Cooling Central Air
Fireplaces Number 1
Fireplaces Type Wood Burning, Gas Starter
Fireplace Y
Appliance Double Oven, Microwave, Dishwasher, Refrigerator, Washer, Dryer, Disposal, Stainless Steel Appliance(s), Cooktop
Laundry Gas Dryer Hookup
Exterior
Exterior Feature Patio, Porch
Garage Attached
Garage Spaces 3.0
Waterfront false
View Y/N true
Roof Type Asphalt
Building
Lot Description Corner Lot, Golf Course Lot
Story 2 Stories
Foundation Concrete Perimeter
Sewer Public Sewer
Water Public
New Construction false
Schools
Elementary Schools Deer Path Elementary School
Middle Schools Cary Junior High School
High Schools Cary-Grove Community High School
School District 26, 26, 155
Others
HOA Fee Include None
Ownership Fee Simple
Special Listing Condition None
Read Less Info
Want to know what your home might be worth? Contact us for a FREE valuation!

Our team is ready to help you sell your home for the highest possible price ASAP
© 2024 Listings courtesy of MRED as distributed by MLS GRID. All Rights Reserved.
Bought with Paul Molidor • Keller Williams Inspire - Geneva
Get More Information




