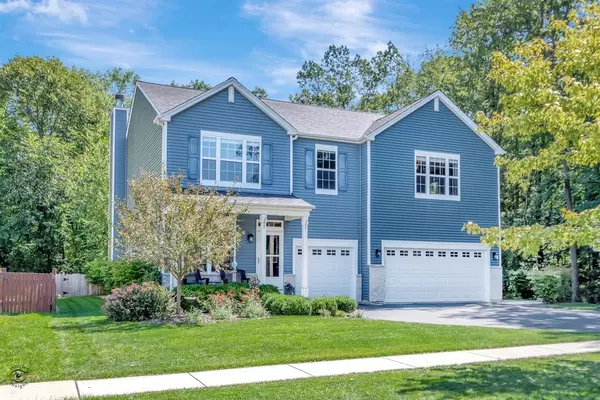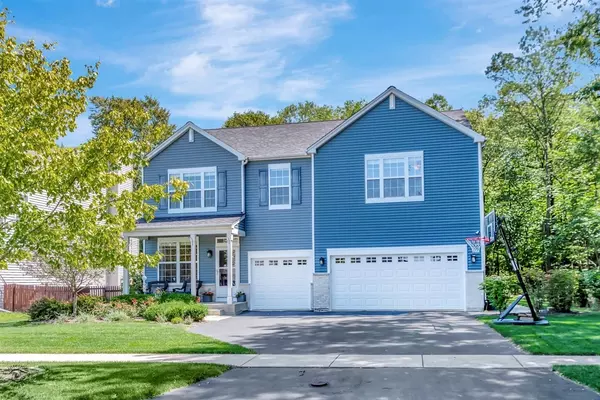For more information regarding the value of a property, please contact us for a free consultation.
Key Details
Sold Price $327,000
Property Type Single Family Home
Sub Type Detached Single
Listing Status Sold
Purchase Type For Sale
Square Footage 2,850 sqft
Price per Sqft $114
Subdivision Neufairfield
MLS Listing ID 10819138
Sold Date 10/16/20
Bedrooms 5
Full Baths 2
Half Baths 1
HOA Fees $15/ann
Year Built 2006
Annual Tax Amount $8,212
Tax Year 2019
Lot Size 8,276 Sqft
Lot Dimensions 123X66X123X67
Property Description
Absolutely GORGEOUS move-in ready 5 bed, 2.5 bath home located on a private lot in Neufairfield subdivision! This is the perfect location within New Lenox township, New Lenox grade schools and near I-355. 4 large bedrooms all with walk-in closets, a loft and laundry room on the 2nd floor! The owner's suite features two large walk-in closets and a bathroom with dual sinks. The list of cosmetic and mechanical updates is incredible - Roof (July 2020), Air Conditioner (April 2019), Hot Water Heater (Nov. 2017), Updated kitchen with custom kids' school/work center that is perfect for e-learning, new appliances, custom 10 ft island, granite countertops, sink & faucet, and backsplash. Board & Batten walls in living/dining room, Luxury vinyl plank flooring on main floor and new carpet on 2nd floor, new vanity and light fixture in powder room, all light fixtures throughout and basement is now partially finished. Backyard is perfect for entertaining and features a firepit, built-in grill and new gazebo! Come see this Beauty today! ***AGENTS AND/OR PERSPECTIVE BUYERS EXPOSED TO COVID 19 OR WITH A COUGH OR FEVER ARE NOT TO ENTER THE HOME UNTIL THEY RECEIVE MEDICAL CLEARANCE***
Location
State IL
County Will
Community Park, Lake, Curbs, Sidewalks, Street Lights
Rooms
Basement Full
Interior
Interior Features Vaulted/Cathedral Ceilings, Wood Laminate Floors, Second Floor Laundry, Walk-In Closet(s)
Heating Natural Gas
Cooling Central Air
Fireplaces Number 1
Fireplaces Type Wood Burning, Gas Log
Fireplace Y
Appliance Range, Microwave, Dishwasher, Refrigerator, Washer, Dryer, Disposal, Stainless Steel Appliance(s), Water Softener Owned
Laundry Gas Dryer Hookup
Exterior
Exterior Feature Patio, Porch, Storms/Screens, Outdoor Grill, Fire Pit
Parking Features Attached
Garage Spaces 3.0
View Y/N true
Roof Type Asphalt
Building
Lot Description Fenced Yard, Forest Preserve Adjacent, Nature Preserve Adjacent
Story 2 Stories
Foundation Concrete Perimeter
Sewer Public Sewer
Water Public, Community Well
New Construction false
Schools
Elementary Schools Haines Elementary School
Middle Schools Liberty Junior High School
High Schools Joliet Central High School
School District 122, 122, 204
Others
HOA Fee Include Other
Ownership Fee Simple w/ HO Assn.
Special Listing Condition None
Read Less Info
Want to know what your home might be worth? Contact us for a FREE valuation!

Our team is ready to help you sell your home for the highest possible price ASAP
© 2024 Listings courtesy of MRED as distributed by MLS GRID. All Rights Reserved.
Bought with Kristen Shedor • Realtopia Real Estate Inc
Get More Information




