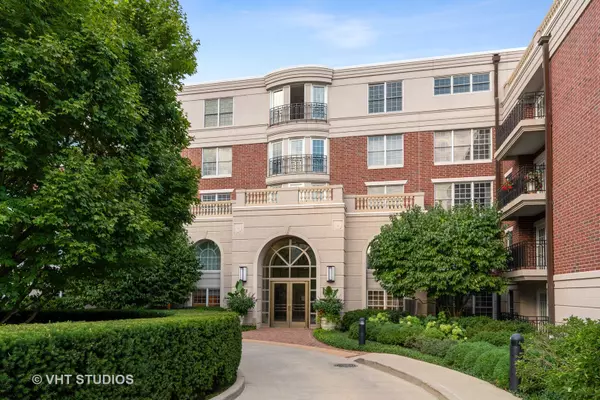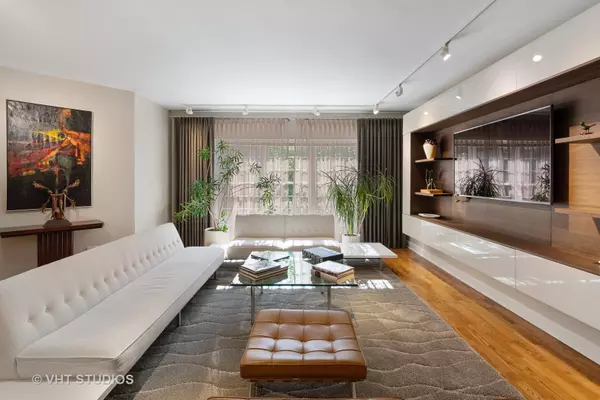For more information regarding the value of a property, please contact us for a free consultation.
Key Details
Sold Price $507,500
Property Type Condo
Sub Type Condo
Listing Status Sold
Purchase Type For Sale
Square Footage 2,100 sqft
Price per Sqft $241
Subdivision Les Maison
MLS Listing ID 10843501
Sold Date 10/14/20
Bedrooms 2
Full Baths 2
HOA Fees $1,140/mo
Year Built 2001
Annual Tax Amount $16,186
Tax Year 2019
Lot Dimensions PER SURVEY
Property Description
Sophisticated and updated contemporary 2 bedroom/2 Bath condo in Les Maison, the only premier concierge building in Highland Park, a rare find. Steps away from in-town restaurants, shops and the train as well as only a 15 minute walk to the lake. Open floor plan with plenty of natural light and recessed lighting that illuminates hardwood floors throughout main living areas. Large modern kitchen with elegant cabinetry, granite counters, island seating and breakfast bar seating. Living/dining room combination features custom built-in cabinetry. Added convenience of a butler's pantry with wine fridge and in-unit laundry with sink. Large master bedroom with 2 organized walk-in closets and a 5x12 balcony. Updated bath with 2 sinks, soaking tub and shower. 2nd bedroom with office set-up uses the updated full hall bath. Heated garage space #15 and storage unit #22. Residence amenities include doorman, concierge services, and exercise room.
Location
State IL
County Lake
Rooms
Basement None
Interior
Interior Features Elevator, Hardwood Floors, Laundry Hook-Up in Unit, Storage, Built-in Features, Walk-In Closet(s)
Heating Natural Gas, Electric, Steam
Cooling Central Air
Fireplace N
Appliance Double Oven, Range, Microwave, Dishwasher, Refrigerator, Washer, Dryer, Disposal, Stainless Steel Appliance(s), Wine Refrigerator
Laundry In Unit, Sink
Exterior
Exterior Feature Balcony
Garage Attached
Garage Spaces 1.0
Community Features Door Person, Elevator(s), Exercise Room, Storage, On Site Manager/Engineer, Security Door Lock(s)
View Y/N true
Building
Lot Description Common Grounds
Foundation Concrete Perimeter
Sewer Public Sewer
Water Lake Michigan
New Construction false
Schools
Elementary Schools Indian Trail Elementary School
Middle Schools Elm Place School
High Schools Highland Park High School
School District 112, 112, 113
Others
Pets Allowed Cats OK, Dogs OK
HOA Fee Include Heat,Water,Parking,Insurance,Security,Doorman,Exercise Facilities,Exterior Maintenance,Lawn Care,Scavenger,Snow Removal
Ownership Condo
Special Listing Condition List Broker Must Accompany
Read Less Info
Want to know what your home might be worth? Contact us for a FREE valuation!

Our team is ready to help you sell your home for the highest possible price ASAP
© 2024 Listings courtesy of MRED as distributed by MLS GRID. All Rights Reserved.
Bought with Non Member • NON MEMBER
Get More Information




