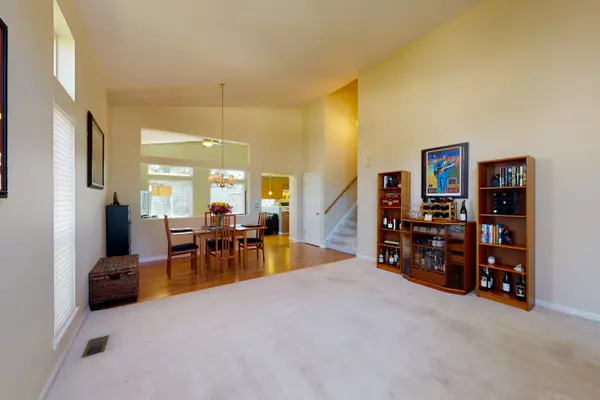For more information regarding the value of a property, please contact us for a free consultation.
Key Details
Sold Price $260,000
Property Type Single Family Home
Sub Type Detached Single
Listing Status Sold
Purchase Type For Sale
Square Footage 1,809 sqft
Price per Sqft $143
Subdivision Pleasant Hill
MLS Listing ID 10857076
Sold Date 10/27/20
Style Traditional
Bedrooms 3
Full Baths 2
Half Baths 1
HOA Fees $14/ann
Year Built 1995
Annual Tax Amount $8,249
Tax Year 2019
Lot Size 6,534 Sqft
Lot Dimensions 49X115X58X115
Property Description
Location. Location. Location. This beautiful 3 bedroom, 2 full bath plus a half bath home is located within the Gurnee School District. Come on in. Your new home awaits your personal touch. The open living & dining room with vaulted ceiling feel light and airy. Look into the family room complete with a gas fireplace. The open space includes a large kitchen and has plenty of cabinet space with a pantry closet. The island adds storage and prep space. The huge eat-in area has room for a table & desk space. The laundry room down the hall has plenty of room and a shelf space. An extra-wide staircase leads to a master suite with a walk-in closet, double vanity, and a separate shower room. Two bedrooms down the hall and a full bath with a jetted tub. The full basement with 3 zone heating awaits your personal touch. Basement floor has an epoxy finish. Lots of space for storage & plenty of room to create an additional family room. Step out back onto your kidney shaped brick-paver patio with plenty of room for entertaining. Front and backyard professionally landscaped. Beautiful front and back garden. 2 car attached garage.
Location
State IL
County Lake
Community Park, Curbs, Sidewalks, Street Lights, Street Paved
Rooms
Basement Full
Interior
Interior Features Vaulted/Cathedral Ceilings, Hardwood Floors, Wood Laminate Floors, First Floor Laundry
Heating Forced Air
Cooling Central Air
Fireplaces Number 1
Fireplaces Type Gas Log, Gas Starter
Fireplace Y
Appliance Range, Dishwasher, Refrigerator, Washer, Dryer, Disposal, Range Hood
Exterior
Exterior Feature Brick Paver Patio, Storms/Screens
Garage Attached
Garage Spaces 2.0
Waterfront false
View Y/N true
Roof Type Asphalt
Building
Lot Description Landscaped
Story 2 Stories
Foundation Concrete Perimeter
Sewer Public Sewer
Water Public
New Construction false
Schools
High Schools Warren Township High School
School District 50, 50, 121
Others
HOA Fee Include None
Ownership Fee Simple
Special Listing Condition None
Read Less Info
Want to know what your home might be worth? Contact us for a FREE valuation!

Our team is ready to help you sell your home for the highest possible price ASAP
© 2024 Listings courtesy of MRED as distributed by MLS GRID. All Rights Reserved.
Bought with Lisa Jensen • Keller Williams North Shore West
Get More Information




