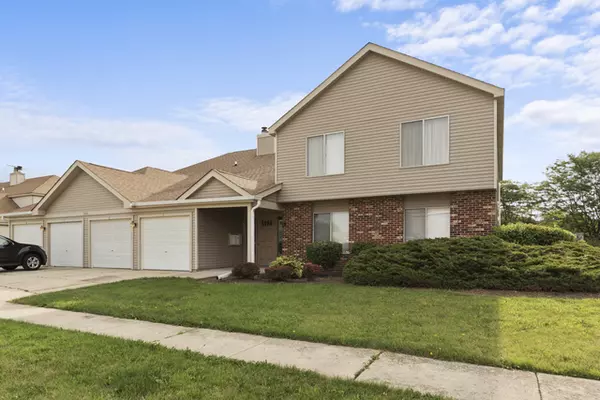For more information regarding the value of a property, please contact us for a free consultation.
Key Details
Sold Price $191,000
Property Type Condo
Sub Type Condo
Listing Status Sold
Purchase Type For Sale
Square Footage 1,356 sqft
Price per Sqft $140
Subdivision Park Lane
MLS Listing ID 10859017
Sold Date 11/04/20
Bedrooms 3
Full Baths 2
HOA Fees $288/mo
Year Built 1979
Annual Tax Amount $3,042
Tax Year 2018
Lot Dimensions 4.48
Property Description
Back on the market after buyer's financing fell through!!! Beautiful and airy 3 bed, 2 bath condo in a highly coveted neighborhood in Woodridge. Large windows throughout allow for plenty of natural light. Laminate wood floors and brand new carpet. Fresh paint. Corner fireplace that can be enjoyed from the dining room and living room. Large eat in kitchen with 2nd entry to patio. Lots of storage, walk in closet in master bedroom and double door coat closet by the entrance, built in shelves in laundry and cabinets in the attached garage. No need to worry about lawn care or snow removal, covered by HOA in addition to roof and siding. Close to expressway, shopping, train station and parks. Great school district including Downers Grove North High School. Come and fall in love with your new ready to move in home. Recent updates include: 2020 - paint and carpeting, water heater, garbage disposal, kitchen faucet with shield spray. 2018 - Pella windows in 3 bedrooms, ceiling fan in living room. 2016 - Furnace and A/C, stainless steel appliances, bathroom vanities.
Location
State IL
County Du Page
Rooms
Basement None
Interior
Interior Features Wood Laminate Floors, Laundry Hook-Up in Unit, Built-in Features, Walk-In Closet(s)
Heating Natural Gas
Cooling Central Air
Fireplaces Number 1
Fireplaces Type Gas Log
Fireplace Y
Appliance Range, Microwave, Dishwasher, Refrigerator, Washer, Dryer, Disposal, Stainless Steel Appliance(s)
Laundry In Unit
Exterior
Exterior Feature Balcony, Deck, Storms/Screens, End Unit
Garage Attached
Garage Spaces 1.0
Community Features Security Door Lock(s)
Waterfront false
View Y/N true
Roof Type Asphalt
Building
Lot Description Common Grounds
Foundation Concrete Perimeter
Sewer Public Sewer
Water Public
New Construction false
Schools
Elementary Schools Willow Creek Elementary School
Middle Schools Thomas Jefferson Junior High Sch
High Schools North High School
School District 68, 68, 99
Others
Pets Allowed Cats OK, Dogs OK
HOA Fee Include Insurance,Exterior Maintenance,Lawn Care,Scavenger,Snow Removal
Ownership Fee Simple w/ HO Assn.
Special Listing Condition None
Read Less Info
Want to know what your home might be worth? Contact us for a FREE valuation!

Our team is ready to help you sell your home for the highest possible price ASAP
© 2024 Listings courtesy of MRED as distributed by MLS GRID. All Rights Reserved.
Bought with Catherine Dunn • Baird & Warner
Get More Information




